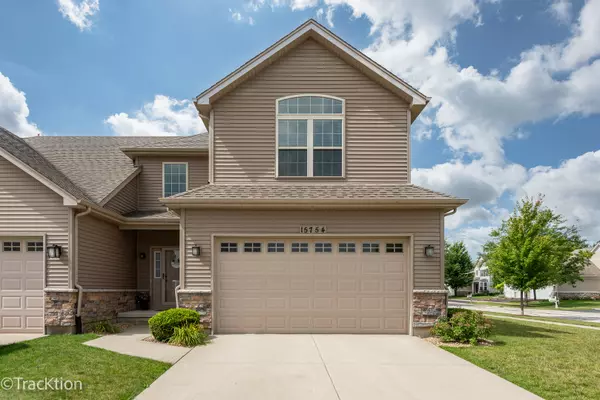$430,000
$435,000
1.1%For more information regarding the value of a property, please contact us for a free consultation.
15754 Cove CIR Plainfield, IL 60544
3 Beds
2.5 Baths
2,345 SqFt
Key Details
Sold Price $430,000
Property Type Single Family Home
Sub Type 1/2 Duplex,Townhouse-2 Story
Listing Status Sold
Purchase Type For Sale
Square Footage 2,345 sqft
Price per Sqft $183
Subdivision Creekside Crossing
MLS Listing ID 12123622
Sold Date 09/25/24
Bedrooms 3
Full Baths 2
Half Baths 1
HOA Fees $85/mo
Rental Info Yes
Year Built 2014
Annual Tax Amount $8,570
Tax Year 2023
Lot Dimensions 56X120
Property Description
STUNNING duplex (2014) with one of the largest floor plans in Creekside Crossing, just under 2400 sq ft! This exceptionally well appointed home offers the feel and spaciousness of a single family residence with the benefit of a very LOW monthly assessment that provides lawn care and snow removal. You'll find upscale details and finishes throughout. Striking two story foyer leads to the open concept great room/dining room/kitchen with 9' ceilings, wide plank wood flooring, corner gas log stone fireplace, french door to patio and yard. Dining area can accommodate a large group, and the adjacent kitchen features more seating at the large breakfast bar along with granite countertops, stainless steel appliances, tall cabinets and a pantry. Spacious main floor laundry room has oversized ceramic tile flooring and a large storage closet. Upstairs, the iron and wood railed staircase leads to a cozy loft-like space accessing three spacious bedrooms and a full bath. The primary bedroom features a tray ceiling, large walk-in closet and luxury bath with dual sink vanity, honed granite sinktop, doorless walk-in ceramic tile shower, and private commode room. Bedroom 2 is bonus room size and features a sitting area, large walk-in closet and private access to the guest/hall bath. A 3rd bedroom with full size closet sets up nicely as an office if not used as a bedroom. Full basement provides the utmost in storage space. Creekside Crossing is minutes from vibrant downtown Plainfield and the Rt 59 corridor. A 10!
Location
State IL
County Will
Area Plainfield
Rooms
Basement Full
Interior
Interior Features First Floor Laundry, Walk-In Closet(s), Ceilings - 9 Foot, Open Floorplan, Some Wood Floors, Granite Counters
Heating Natural Gas
Cooling Central Air
Fireplaces Number 1
Fireplaces Type Gas Log
Equipment Humidifier, Security System, CO Detectors, Ceiling Fan(s), Sump Pump, Radon Mitigation System
Fireplace Y
Appliance Range, Microwave, Dishwasher, Refrigerator, Disposal, Stainless Steel Appliance(s)
Laundry Gas Dryer Hookup
Exterior
Exterior Feature Patio, Storms/Screens, End Unit
Parking Features Attached
Garage Spaces 2.0
Roof Type Asphalt
Building
Story 2
Sewer Public Sewer
Water Public
New Construction false
Schools
Elementary Schools Lincoln Elementary School
Middle Schools Ira Jones Middle School
High Schools Plainfield North High School
School District 202 , 202, 202
Others
HOA Fee Include Lawn Care,Snow Removal
Ownership Fee Simple w/ HO Assn.
Special Listing Condition None
Pets Allowed Cats OK, Dogs OK
Read Less
Want to know what your home might be worth? Contact us for a FREE valuation!

Our team is ready to help you sell your home for the highest possible price ASAP

© 2025 Listings courtesy of MRED as distributed by MLS GRID. All Rights Reserved.
Bought with Shaun Jurczewski • Homesmart Connect LLC
GET MORE INFORMATION





