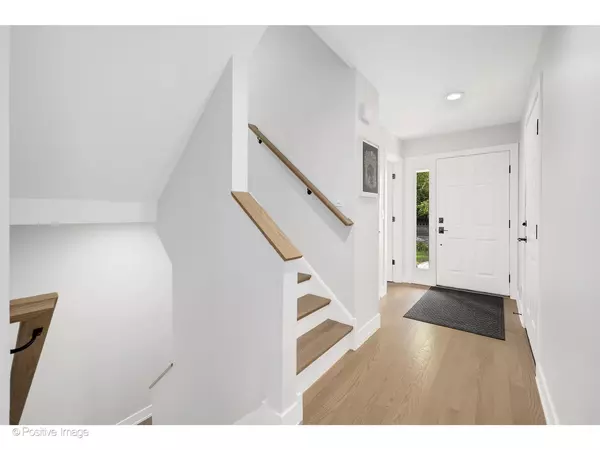$685,000
$695,000
1.4%For more information regarding the value of a property, please contact us for a free consultation.
212 W Grant Village Hinsdale, IL 60521
4 Beds
3 Baths
1,692 SqFt
Key Details
Sold Price $685,000
Property Type Townhouse
Sub Type T3-Townhouse 3+ Stories
Listing Status Sold
Purchase Type For Sale
Square Footage 1,692 sqft
Price per Sqft $404
MLS Listing ID 12125059
Sold Date 09/23/24
Bedrooms 4
Full Baths 3
HOA Fees $158/qua
Rental Info Yes
Year Built 1981
Annual Tax Amount $7,752
Tax Year 2023
Lot Dimensions 35 X 117
Property Description
This completely updated and remodeled 4 bedroom, 3 bath townhome is absolutely stunning! There's not a thing to do but move your furniture in! Located in a very small and quiet townhome community this 3-story residence is a blend of modern elegance and functional design. The interior boasts beautiful clear-coat newer hardwood floors and tons of natural light creating an airy and bright living environment! The heart of the home is the pristine white kitchen complete with sleek quartz counters, island with seating and newer appliances, perfect for culinary adventures! Adjacent to the kitchen, the family room provides a cozy retreat with welcoming fireplace and access to deck. The dining room offers a wonderful entertaining space complete with a built-in bar, cabinetry for storage and a beverage refrigerator. On the second floor you'll find three spacious bedrooms with the continuation of gorgeous hardwood flooring! The primary bedroom is a true sanctuary offering large tiled shower and double sink vanity. The versatile third floor can serve as the 4th bedroom, but could also be a bonus room for artist studio, office or exercise space. The full basement is finished for a recreation room, play area or 2nd family room and boasts a 2nd fireplace and separate laundry room. The townhouse also features a 2-car attached garage, ensuring ample storage and parking. With a new roof installed in April 2024, this home is truly move-in ready, offering peace of mind and modern comforts!
Location
State IL
County Dupage
Area Hinsdale
Rooms
Basement Partial
Interior
Interior Features Vaulted/Cathedral Ceilings, Skylight(s), Bar-Dry, Hardwood Floors, First Floor Full Bath, Laundry Hook-Up in Unit, Built-in Features
Heating Natural Gas, Forced Air
Cooling Central Air
Fireplaces Number 2
Fireplaces Type Wood Burning
Equipment Ceiling Fan(s), Sump Pump
Fireplace Y
Appliance Range, Microwave, Dishwasher, Refrigerator, Washer, Dryer, Disposal, Stainless Steel Appliance(s)
Exterior
Exterior Feature Deck, End Unit
Parking Features Attached
Garage Spaces 2.0
Roof Type Asphalt
Building
Story 3
Sewer Public Sewer
Water Lake Michigan
New Construction false
Schools
Elementary Schools Elm Elementary School
Middle Schools Hinsdale Middle School
High Schools Hinsdale Central High School
School District 181 , 181, 86
Others
HOA Fee Include Insurance,Lawn Care,Snow Removal
Ownership Fee Simple w/ HO Assn.
Special Listing Condition None
Pets Allowed Cats OK, Dogs OK, Number Limit
Read Less
Want to know what your home might be worth? Contact us for a FREE valuation!

Our team is ready to help you sell your home for the highest possible price ASAP

© 2025 Listings courtesy of MRED as distributed by MLS GRID. All Rights Reserved.
Bought with Kelly Kirchheimer • Real Broker, LLC
GET MORE INFORMATION





