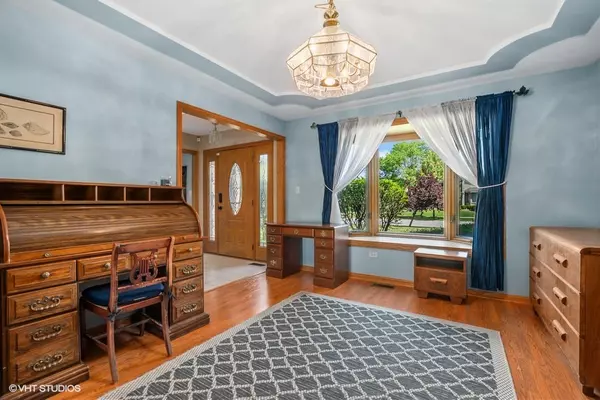$572,000
$579,900
1.4%For more information regarding the value of a property, please contact us for a free consultation.
7817 Marquette DR S Tinley Park, IL 60477
5 Beds
3.5 Baths
2,802 SqFt
Key Details
Sold Price $572,000
Property Type Single Family Home
Sub Type Detached Single
Listing Status Sold
Purchase Type For Sale
Square Footage 2,802 sqft
Price per Sqft $204
Subdivision Bristol Park
MLS Listing ID 12080826
Sold Date 09/17/24
Bedrooms 5
Full Baths 3
Half Baths 1
Year Built 1996
Annual Tax Amount $10,114
Tax Year 2022
Lot Size 0.321 Acres
Lot Dimensions 101X132X118X132
Property Description
Welcome to this impressive 2-story home in sought after Bristol Park subdivision. This house will captivate you as soon as you walk through the newer front door into the spacious 2-story foyer. The original owners have cared for this home. Notable updates include a newer roof and siding in 2012, New Andersen windows in 2010, One of the furnaces replaced in 2020, and both AC's installed in 2020. The formal living room and dining room feature bay windows and tray ceiling, welcoming in natural light that fills the rooms. As you explore further, you'll discover the expanded oversize family room with a cozy gas fireplace, new skylights, and custom remote blinds for added convenience. The remodeled eat in kitchen features newly refaced cabinets with soft close drawers, newer corian counters, a breakfast bar, and newer appliances. The kitchen's vaulted ceilings and new skylights create a bright and airy space complemented by the Andersen sliding door leading to the backyard. The main floor 5th bedroom with French doors offers, versatility, while the updated laundry room provides functionality with ceramic tile, a utility sink, and extra cabinets. The main floor also boasts a half bath with a new floating vanity. The garage, with a new epoxy floor in 2023 and attic access, adds convenience to your daily routine. Venturing upstairs, you'll find a cozy loft area perfect for relaxation, a primary bedroom featuring a walk in closet and a luxurious primary bathroom with a new shower, jacuzzi tub, and double vanity sink. Ample closet space in all the bedrooms. Three large additional bedrooms and a full hall bath with double sinks complete the second floor. The full finished basement offers even more living space with a huge family room, rec room with wet bar sink, full bathroom, exercise room, and a separate office. The utility room houses a newer hot water heater from 2016 and new furnace and AC for your comfort. Outside, the professionally landscaped yard is a serene retreat, featuring a fully fenced yard, a brick paver patio with a retractable awning, and a dog run for your furry friends to enjoy. Walking distance to the train station, water park, library, parks, tennis courts, and much more. Don't miss the opportunity to make this meticulously maintained home yours!
Location
State IL
County Cook
Area Tinley Park
Rooms
Basement Full
Interior
Interior Features Vaulted/Cathedral Ceilings, Skylight(s), Bar-Wet, Wood Laminate Floors, First Floor Bedroom, In-Law Arrangement, First Floor Laundry, Built-in Features, Walk-In Closet(s)
Heating Natural Gas, Forced Air, Sep Heating Systems - 2+
Cooling Central Air
Fireplaces Number 1
Fireplaces Type Gas Starter
Equipment TV-Cable, Ceiling Fan(s), Sump Pump, Sprinkler-Lawn
Fireplace Y
Appliance Range, Microwave, Dishwasher, Refrigerator, Washer, Dryer, Disposal
Laundry In Unit, Sink
Exterior
Exterior Feature Patio, Brick Paver Patio, Storms/Screens
Garage Attached
Garage Spaces 3.0
Community Features Park, Sidewalks, Street Lights, Street Paved
Waterfront false
Roof Type Asphalt
Building
Lot Description Fenced Yard, Landscaped, Sidewalks
Sewer Public Sewer
Water Lake Michigan, Public
New Construction false
Schools
High Schools Victor J Andrew High School
School District 140 , 140, 230
Others
HOA Fee Include None
Ownership Fee Simple
Special Listing Condition None
Read Less
Want to know what your home might be worth? Contact us for a FREE valuation!

Our team is ready to help you sell your home for the highest possible price ASAP

© 2024 Listings courtesy of MRED as distributed by MLS GRID. All Rights Reserved.
Bought with Harriet Kubicz • HomeSmart Realty Group

GET MORE INFORMATION





