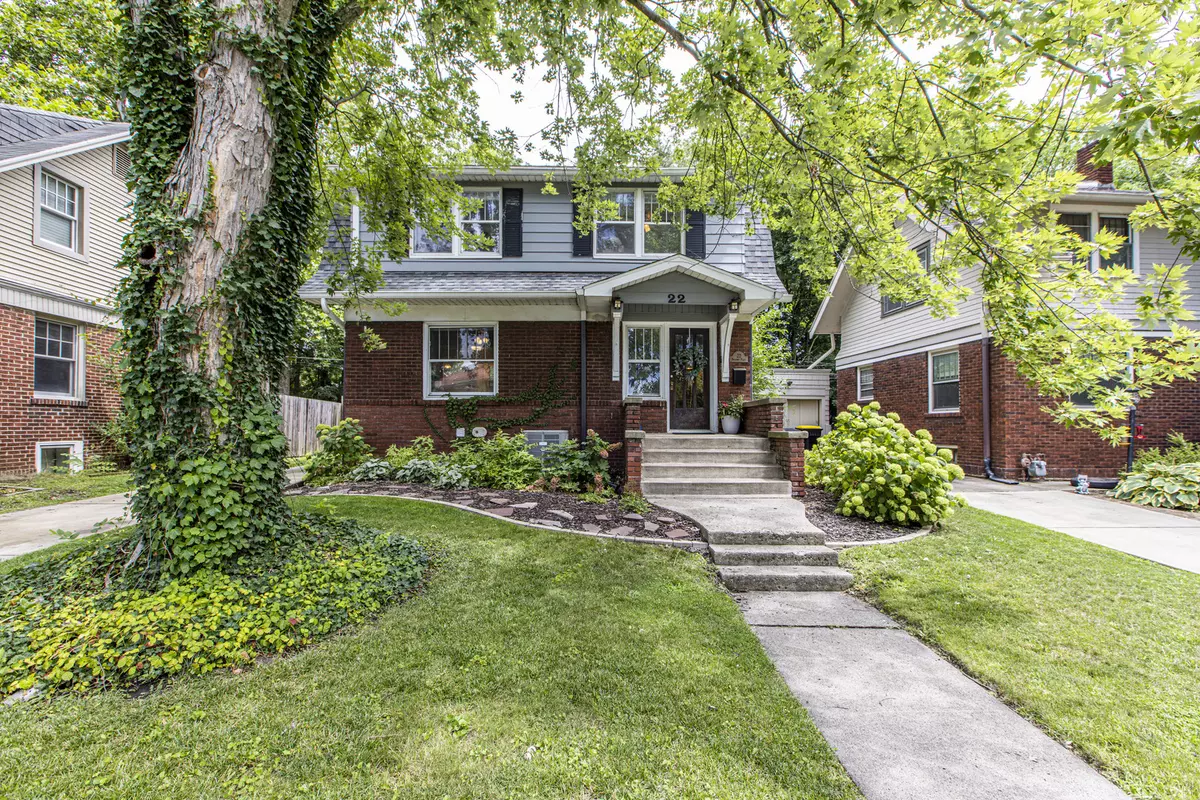$220,000
$225,000
2.2%For more information regarding the value of a property, please contact us for a free consultation.
22 Broadway PL Normal, IL 61761
4 Beds
2 Baths
2,336 SqFt
Key Details
Sold Price $220,000
Property Type Single Family Home
Sub Type Detached Single
Listing Status Sold
Purchase Type For Sale
Square Footage 2,336 sqft
Price per Sqft $94
MLS Listing ID 12119872
Sold Date 09/05/24
Style Traditional
Bedrooms 4
Full Baths 2
Year Built 1923
Annual Tax Amount $4,795
Tax Year 2023
Lot Dimensions 45X102
Property Description
Located in the heart of the gorgeous Cedar Crest Historic District, 22 Broadway Place is ready to call home! The professional landscaping out front provides a welcoming aesthetic and showcases the Craftsman design. Upon entering you will notice the original hardwood flooring and the brick fireplace that provide a nice area for lounging. The large kitchen was remodeled in 2017 with maple, soft close cabinets, quartz countertops, and backsplash along with stainless appliances. Along the rear of the home is a comfortable family room added in 2017 with plenty of windows, newer carpet, and a door providing access and views to the fenced backyard. Full bath with tiled shower also located on the main level. Upstairs there are 3 bedrooms including the primary with ensuite bath. Original hardwood floors in the bedrooms and design elements such as custom wall treatments provide character! The basement includes a bedroom with an egress window, laundry, and plenty of finished storage area. Out back you will love entertaining or relaxing on the deck which overlooks the large, treelined backyard which backs to Constitution Trail! The roof, deck, and driveway were all replaced in 2017 as well as 200 amp breaker box and some wiring.
Location
State IL
County Mclean
Area Normal
Rooms
Basement Partial
Interior
Interior Features Hardwood Floors, Heated Floors, First Floor Full Bath, Built-in Features
Heating Natural Gas, Forced Air
Cooling Central Air
Fireplaces Number 1
Fireplaces Type Gas Log
Fireplace Y
Appliance Range, Microwave, Dishwasher, Refrigerator, Washer, Dryer
Exterior
Exterior Feature Patio
Garage Detached
Garage Spaces 1.0
Community Features Curbs, Sidewalks, Street Lights, Street Paved
Waterfront false
Building
Lot Description Mature Trees, Sidewalks, Streetlights
Sewer Public Sewer
Water Public
New Construction false
Schools
Elementary Schools Glenn Elementary
Middle Schools Kingsley Jr High
High Schools Normal Community West High Schoo
School District 5 , 5, 5
Others
HOA Fee Include None
Ownership Fee Simple
Special Listing Condition None
Read Less
Want to know what your home might be worth? Contact us for a FREE valuation!

Our team is ready to help you sell your home for the highest possible price ASAP

© 2024 Listings courtesy of MRED as distributed by MLS GRID. All Rights Reserved.
Bought with Grace McDermott • RE/MAX Rising

GET MORE INFORMATION





