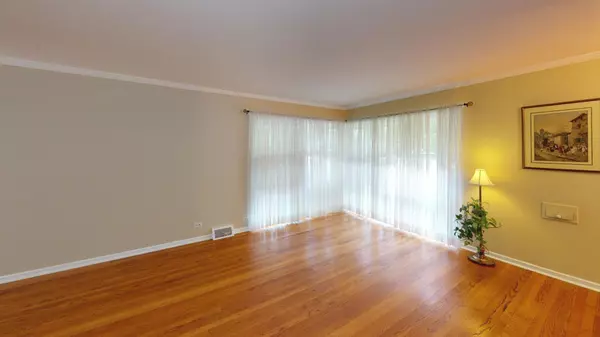$417,500
$400,000
4.4%For more information regarding the value of a property, please contact us for a free consultation.
1100 Oxford RD Deerfield, IL 60015
3 Beds
1.5 Baths
1,376 SqFt
Key Details
Sold Price $417,500
Property Type Single Family Home
Sub Type Detached Single
Listing Status Sold
Purchase Type For Sale
Square Footage 1,376 sqft
Price per Sqft $303
MLS Listing ID 12140762
Sold Date 09/03/24
Style Ranch
Bedrooms 3
Full Baths 1
Half Baths 1
Year Built 1956
Annual Tax Amount $6,016
Tax Year 2023
Lot Size 8,494 Sqft
Lot Dimensions 57X135X97X81
Property Description
#RanchHomeGoals! Step into the charm of this delightful 3-bedroom, 1.5-bath ranch located in the highly desired Northeast Deerfield area. This home is a true gem, offering an unbeatable combination of value, quality, and prime location! From the moment you walk in, you'll be greeted by neutral tones, stunning hardwood floors, and elegant wood trim throughout. The open and airy layout is perfect for modern living, with a standout Family Room that features crown molding and floor-to-ceiling windows-flooding the space with natural light and making it the ideal spot for relaxation or entertaining. The spacious eat-in kitchen is a culinary dream, seamlessly connected to the dining and family rooms. Whether you're hosting a dinner party or enjoying a cozy meal with family, this layout makes entertaining a breeze! Step outside to your huge backyard, a blank canvas for your outdoor dreams. Imagine summer BBQs, gardening, or even adding a shed or pool-the possibilities are endless! Enjoy the best of everything with easy access to parks, the Metra, shopping, dining, and all the vibrant amenities of Downtown Deerfield. Plus, you'll be within reach of the acclaimed Deerfield Elementary Schools and the nationally ranked Deerfield High School. Ready for move-in-ready ranch-style living at its finest? This is your chance to make it yours! Don't wait-this home won't last long! Pictures are coming soon :)
Location
State IL
County Lake
Area Deerfield, Bannockburn, Riverwoods
Rooms
Basement None
Interior
Interior Features Hardwood Floors, First Floor Bedroom, First Floor Laundry, First Floor Full Bath
Heating Natural Gas, Forced Air
Cooling Central Air
Equipment TV-Cable, CO Detectors, Ceiling Fan(s), Water Heater-Gas
Fireplace N
Appliance Range, Dishwasher, Refrigerator, Washer, Dryer
Laundry Gas Dryer Hookup, In Unit, In Garage
Exterior
Exterior Feature Patio
Garage Attached
Garage Spaces 1.5
Waterfront false
Roof Type Asphalt
Building
Lot Description Corner Lot, Mature Trees, Sidewalks, Streetlights
Sewer Public Sewer
Water Lake Michigan, Public
New Construction false
Schools
Elementary Schools Walden Elementary School
Middle Schools Alan B Shepard Middle School
High Schools Deerfield High School
School District 109 , 109, 113
Others
HOA Fee Include None
Ownership Fee Simple
Special Listing Condition None
Read Less
Want to know what your home might be worth? Contact us for a FREE valuation!

Our team is ready to help you sell your home for the highest possible price ASAP

© 2024 Listings courtesy of MRED as distributed by MLS GRID. All Rights Reserved.
Bought with Margie Brooks • Baird & Warner

GET MORE INFORMATION





