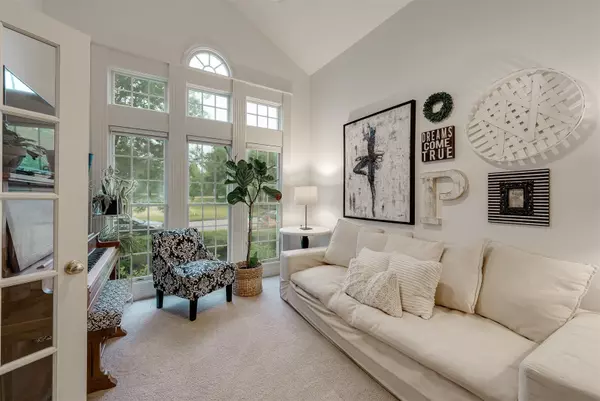$535,000
$549,000
2.6%For more information regarding the value of a property, please contact us for a free consultation.
2001 Claremont Normal, IL 61761
4 Beds
3.5 Baths
5,190 SqFt
Key Details
Sold Price $535,000
Property Type Single Family Home
Sub Type Detached Single
Listing Status Sold
Purchase Type For Sale
Square Footage 5,190 sqft
Price per Sqft $103
Subdivision Ironwood
MLS Listing ID 12097422
Sold Date 09/03/24
Style Traditional
Bedrooms 4
Full Baths 3
Half Baths 1
Year Built 1995
Annual Tax Amount $10,150
Tax Year 2023
Lot Dimensions 96X150
Property Description
This is it! You want to be on a golf course, have an in-ground pool, 1/2 basketball court, hot tub, and firepit? Well here it is-a vacation at home! This is a 4 bedroom, possibly 5, 3.5 bath home. It is such a great family home. It is cozy, warm, friendly and comfortable. The 2 story family room with fireplace is great for entertaining. The catwalk overlooks this great space. The super large kitchen-a cooks dream with a large wonderful eat-in area and while eating, enjoy the fireplace. Enjoy all the views of the golf course from the family room and kitchen. First floor master suite is amazing! Full bath with separate sinks and generous walk-in closets. 3 spacious bedrooms upstairs and a full bathroom. Home theater in the lower level, office, family room and full bath. Great place for the family to gather. Lots of storage! Cozy front porch! Updates: in-ground pool is 7 years old. Chlorinator and heater added in 2024. AC and HVAC new in 2022. Spectacular landscaping and no backyard neighbors. Come see this lovely home soon! Price Reduced! Super Buy!
Location
State IL
County Mclean
Area Normal
Rooms
Basement Full
Interior
Interior Features Vaulted/Cathedral Ceilings, Hot Tub, Bar-Wet, First Floor Bedroom, First Floor Laundry, First Floor Full Bath, Walk-In Closet(s), Some Wood Floors
Heating Natural Gas
Cooling Central Air
Fireplaces Number 3
Fireplaces Type Gas Log, Gas Starter, More than one
Fireplace Y
Appliance Range, Dishwasher, Refrigerator, Washer, Dryer
Exterior
Exterior Feature Patio, In Ground Pool
Garage Attached
Garage Spaces 3.0
Waterfront false
Roof Type Asphalt
Building
Sewer Public Sewer
Water Public
New Construction false
Schools
Elementary Schools Prairieland Elementary
Middle Schools Parkside Jr High
High Schools Normal Community West High Schoo
School District 5 , 5, 5
Others
HOA Fee Include None
Ownership Fee Simple
Special Listing Condition None
Read Less
Want to know what your home might be worth? Contact us for a FREE valuation!

Our team is ready to help you sell your home for the highest possible price ASAP

© 2024 Listings courtesy of MRED as distributed by MLS GRID. All Rights Reserved.
Bought with Jason Collins • Brilliant Real Estate

GET MORE INFORMATION





