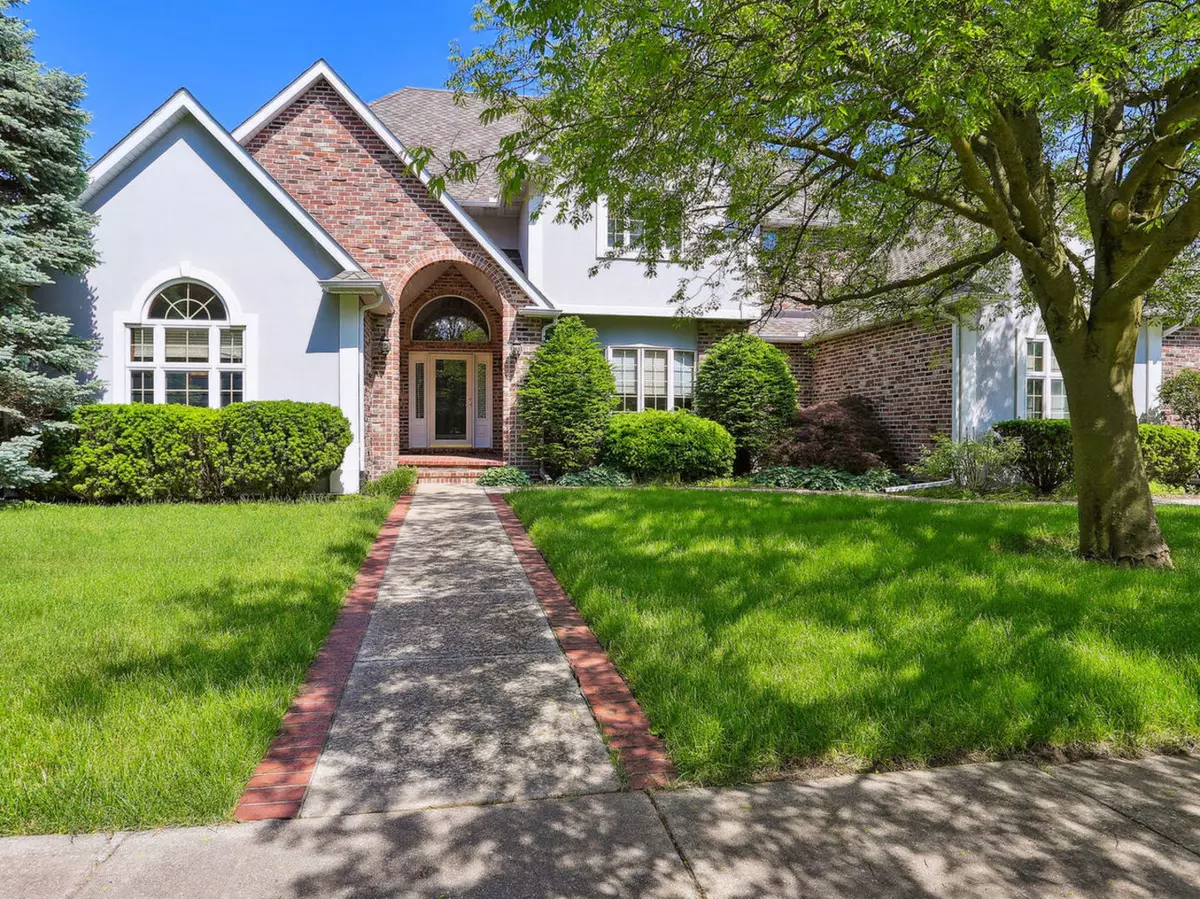$680,000
$740,000
8.1%For more information regarding the value of a property, please contact us for a free consultation.
1209 Dorchester DR Champaign, IL 61821
4 Beds
4.5 Baths
3,642 SqFt
Key Details
Sold Price $680,000
Property Type Single Family Home
Sub Type Detached Single
Listing Status Sold
Purchase Type For Sale
Square Footage 3,642 sqft
Price per Sqft $186
MLS Listing ID 12060377
Sold Date 09/03/24
Style Traditional
Bedrooms 4
Full Baths 4
Half Baths 1
HOA Fees $12/ann
Year Built 1993
Annual Tax Amount $20,127
Tax Year 2023
Lot Dimensions 115X75X113.95X73.02X158.92
Property Description
Artfully designed and renovated Global Luxury Home located in the highly desirable neighborhood of Devonshire South combines wonderful livability with modern updating. The first floor is introduced by a gracious foyer that leads to both the formal and casual areas of the home. Soaring cathedral ceiling is a real focal point and a wall of windows letting in all the natural light make the two story family room a favorite place to gather. Generous sized living room is so multifunctional with the French Doors. Eat in kitchen with room for the breakfast table or enjoy a quick snack at the bar. New quartz counter tops, backsplash, and knobs liven up the room with an abundance of prep space and two ovens this is a chef's dream. Formal dining room will be great for family gatherings. Very desirable first floor primary bedroom has a stunning newly renovated bath. Very chic walk in shower, tub, double sinks and vanity. The main level features a front and rear staircase along with a 1/2 bath. Finishing off the first floor is the highly functional laundry room that features a sink and cabinets, giving the home a high level of organization and ease. On the upper level two bedrooms share the updated Jack and Jill bath. A rare find is that the 3rd upper level bedroom has its own private updated bath. All the space in the basement is such a pleasant surprise. Huge rec room, family room, exercise room, not to mention all the storage. The artfully painted full bath in the basement will bring a smile to any child's face. Once outside the very private fully fenced back yard with the darling play house and pool will be so much fun now that the warmer weather has arrived. Situated on a quiet tree lined street so close to shopping and the heart of Champaign.
Location
State IL
County Champaign
Area Champaign, Savoy
Rooms
Basement Full
Interior
Interior Features Vaulted/Cathedral Ceilings, Hardwood Floors, First Floor Bedroom, First Floor Laundry, Walk-In Closet(s)
Heating Natural Gas
Cooling Central Air
Fireplaces Number 1
Fireplaces Type Gas Log
Fireplace Y
Appliance Microwave, Dishwasher, Refrigerator, Washer, Dryer, Disposal, Cooktop, Built-In Oven
Laundry Sink
Exterior
Exterior Feature Patio, In Ground Pool
Parking Features Attached
Garage Spaces 3.0
Community Features Curbs, Sidewalks
Roof Type Asphalt
Building
Lot Description Cul-De-Sac, Fenced Yard
Sewer Public Sewer
Water Public
New Construction false
Schools
Elementary Schools Unit 4 Of Choice
Middle Schools Champaign/Middle Call Unit 4 351
High Schools Central High School
School District 4 , 4, 4
Others
HOA Fee Include None
Ownership Fee Simple
Special Listing Condition None
Read Less
Want to know what your home might be worth? Contact us for a FREE valuation!

Our team is ready to help you sell your home for the highest possible price ASAP

© 2025 Listings courtesy of MRED as distributed by MLS GRID. All Rights Reserved.
Bought with Jacob Patterson • GUTH & ASSOCIATES,LLC
GET MORE INFORMATION





