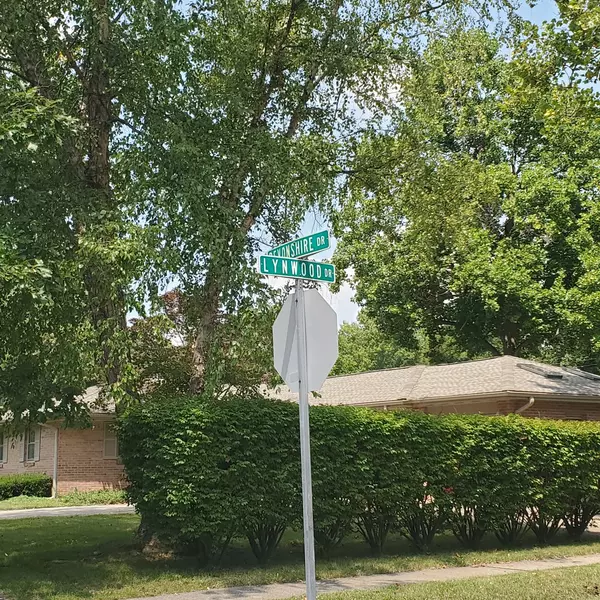$310,300
$295,000
5.2%For more information regarding the value of a property, please contact us for a free consultation.
2122 Lynwood DR Champaign, IL 61821
4 Beds
3 Baths
2,222 SqFt
Key Details
Sold Price $310,300
Property Type Single Family Home
Sub Type Detached Single
Listing Status Sold
Purchase Type For Sale
Square Footage 2,222 sqft
Price per Sqft $139
Subdivision Devonshire
MLS Listing ID 12117110
Sold Date 08/30/24
Style Ranch
Bedrooms 4
Full Baths 3
Year Built 1968
Annual Tax Amount $6,865
Tax Year 2023
Lot Dimensions 94 X 130 X94 X 131
Property Description
Coveted Devonshire!! Well built spacious 1 story, East Primary Suite with separated spa tub and shower, West Primary suite with shower bath, 2 other bedrooms share hall bath, updates ,4 bedrooms + nursery/study/music room, cozy comfy ambience offered in this circular type floor plan with kitchen and family room greeting backdoor entry and great hall from front door leads you throughout the plan or quick into study /library/music room! Open massive backyard perfect for outdoor party games and any pool you yearn to have! Seller agreed Pre-inspection repairs completed, move in and enjoy the tree lined neighborhood close to University of Illinois, State Farm Center, parks and trails, quick coffee, fine dining, bus line, all in the heart of Champaign, see it soon!
Location
State IL
County Champaign
Area Champaign, Savoy
Rooms
Basement None
Interior
Interior Features Skylight(s), Hardwood Floors, First Floor Bedroom, In-Law Arrangement, First Floor Laundry, First Floor Full Bath, Built-in Features, Center Hall Plan, Some Carpeting, Some Window Treatment, Some Wood Floors
Heating Forced Air
Cooling Central Air
Fireplaces Number 1
Fireplaces Type Wood Burning, Masonry
Fireplace Y
Appliance Range, Microwave, Dishwasher, High End Refrigerator
Exterior
Exterior Feature Deck
Parking Features Attached
Garage Spaces 2.0
Community Features Park, Tennis Court(s), Curbs, Sidewalks, Street Lights, Street Paved
Roof Type Asphalt
Building
Lot Description Mature Trees, Garden, Level, Sidewalks
Sewer Public Sewer
Water Public
New Construction false
Schools
Elementary Schools Unit 4 Of Choice
Middle Schools Champaign/Middle Call Unit 4 351
High Schools Central High School
School District 4 , 4, 4
Others
HOA Fee Include None
Ownership Fee Simple
Special Listing Condition None
Read Less
Want to know what your home might be worth? Contact us for a FREE valuation!

Our team is ready to help you sell your home for the highest possible price ASAP

© 2025 Listings courtesy of MRED as distributed by MLS GRID. All Rights Reserved.
Bought with Barb Schwartz • KELLER WILLIAMS-TREC
GET MORE INFORMATION





