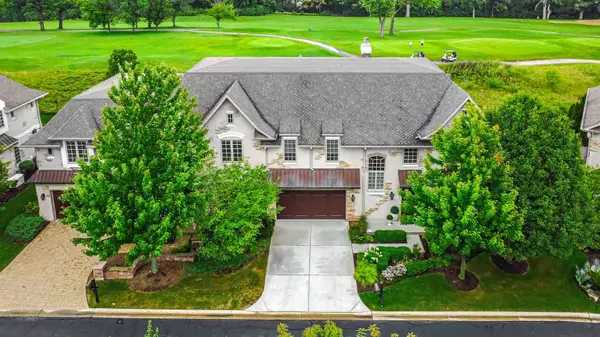$1,345,000
$1,345,000
For more information regarding the value of a property, please contact us for a free consultation.
10 Willowcrest DR Oak Brook, IL 60523
3 Beds
3.5 Baths
3,136 SqFt
Key Details
Sold Price $1,345,000
Property Type Townhouse
Sub Type Townhouse-2 Story
Listing Status Sold
Purchase Type For Sale
Square Footage 3,136 sqft
Price per Sqft $428
MLS Listing ID 12124971
Sold Date 08/30/24
Bedrooms 3
Full Baths 3
Half Baths 1
HOA Fees $798/mo
Rental Info Yes
Year Built 2006
Annual Tax Amount $17,718
Tax Year 2022
Lot Dimensions COMMON
Property Description
The Perfect 10! Fantastic maintenance free town home on the 4th tee of the golf course community, GATED Residences of Oakbrook Hills! Features a rare 3 floor ELEVATOR. Incredible outdoor area: new Weber built in grill, fireplace, Coventry Garden lush landscaping, paver patio with seating wall. 3 finished levels (more than 4,500 Sq. Ft) of high end excellence: 3 generous bedrooms, 3.1 spa- like baths, 10 foot ceilings, custom trim and millwork, hardwood floors. Magnificent 2 story foyer leads into Chef's kitchen with butler pantry, high end fixtures and appliances, separate breakfast area and a new dual sided fireplace with remote start, logs, fireplace equipment and glass doors. Spacious family room with French doors opens to four season sunroom (heated floors) adjacent to outdoor enclave. Second floor laundry (washer and dryer 2 years old). Primary suite is impeccable: Vaulted tray ceiling, 2 huge walk-in closets, golf course view, regal bath with free standing tub. Lower level welcomes you: custom cabinetry, a dedicated wine room, 9 foot wet bar with granite top and a separate flex room (office, exercise). Please see separate sheet for further information on this truly stunning, turn key home.
Location
State IL
County Dupage
Area Oak Brook
Rooms
Basement Full
Interior
Interior Features Vaulted/Cathedral Ceilings, Bar-Dry, Bar-Wet, Elevator, Hardwood Floors, Heated Floors, Second Floor Laundry, Walk-In Closet(s), Bookcases, Ceiling - 10 Foot
Heating Natural Gas, Forced Air, Zoned
Cooling Central Air, Zoned
Fireplaces Number 1
Fireplaces Type Double Sided, Attached Fireplace Doors/Screen, Gas Log, Gas Starter
Equipment TV-Cable, Security System, Fire Sprinklers, Ceiling Fan(s), Sump Pump, Sprinkler-Lawn, Backup Sump Pump;, Radon Mitigation System
Fireplace Y
Appliance Double Oven, Microwave, Dishwasher, High End Refrigerator, Washer, Dryer, Disposal, Wine Refrigerator, Cooktop, Built-In Oven, Range Hood, Gas Cooktop
Laundry In Unit, Sink
Exterior
Exterior Feature Brick Paver Patio, Storms/Screens, Outdoor Grill, Fire Pit
Garage Attached
Garage Spaces 2.0
Amenities Available School Bus, Security, Water View
Waterfront false
Roof Type Asphalt
Building
Lot Description Golf Course Lot, Nature Preserve Adjacent, Landscaped
Story 2
Sewer Public Sewer
Water Lake Michigan
New Construction false
Schools
Elementary Schools J T Manning Elementary School
Middle Schools Westmont Junior High School
High Schools Westmont High School
School District 201 , 201, 201
Others
HOA Fee Include Insurance,TV/Cable,Exterior Maintenance,Lawn Care,Snow Removal
Ownership Condo
Special Listing Condition None
Pets Description Cats OK, Dogs OK
Read Less
Want to know what your home might be worth? Contact us for a FREE valuation!

Our team is ready to help you sell your home for the highest possible price ASAP

© 2024 Listings courtesy of MRED as distributed by MLS GRID. All Rights Reserved.
Bought with Margaret Smego • Jameson Sotheby's International Realty

GET MORE INFORMATION





