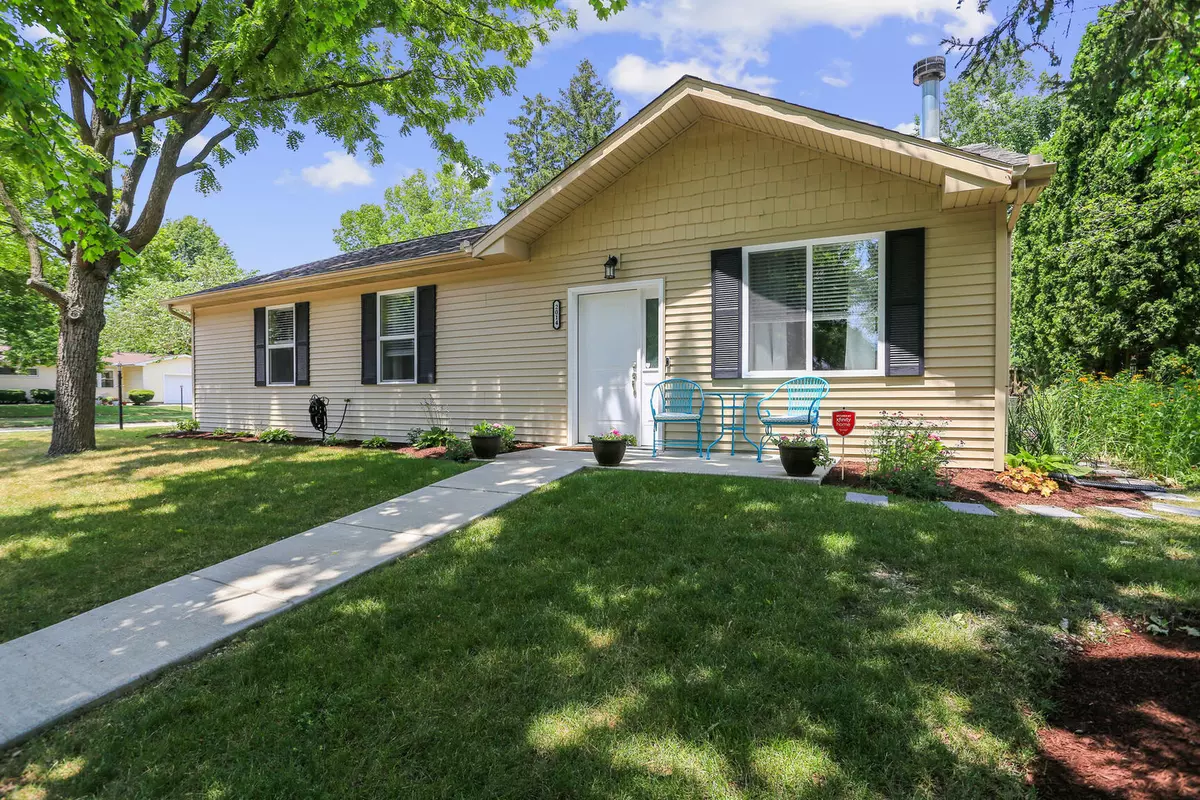$247,000
$245,000
0.8%For more information regarding the value of a property, please contact us for a free consultation.
2014 Winchester DR Champaign, IL 61821
3 Beds
2 Baths
1,533 SqFt
Key Details
Sold Price $247,000
Property Type Single Family Home
Sub Type Detached Single
Listing Status Sold
Purchase Type For Sale
Square Footage 1,533 sqft
Price per Sqft $161
Subdivision Southwood
MLS Listing ID 12080833
Sold Date 08/23/24
Style Ranch
Bedrooms 3
Full Baths 2
Year Built 2021
Annual Tax Amount $7,517
Tax Year 2023
Lot Dimensions 59X90X83X59X25
Property Description
Nestled on a corner lot in the popular Southwood Subdivision, this three-bedroom ranch home exudes modern elegance with its open floor plan and luxurious amenities. As you come inside, you'll be welcomed with an open floor plan with 9' ceilings and a wood burning fireplace. In the kitchen you are greeted by gleaming stainless-steel appliances in the spacious kitchen, perfect for whipping up gourmet meals or warming up a snack. Built just three years ago, this home feels like new, with pristine finishes and a fresh, contemporary design. The oversized two-car garage provides ample room for vehicles and storage, while the MTD bus line just steps away makes commuting a breeze. The backdoor drop area provides a convenient place to leave shoes and coats, keeping the main living area clutter-free. The private backyard offers a peaceful retreat, ideal for summer barbecues and outdoor entertaining. And with plenty of storage space throughout the home, you can easily keep your belongings organized and out of sight. The home has easy care luxury vinyl plank flooring throughout. Whether you're a busy professional or a growing family, this home offers the perfect blend of convenience and comfort. So, pack your clothes and furniture and move on into this beautiful home in a great location! The garage is 26 x 23.5, All of the appliances stay including the washer and dryer, the patio is 47 x 10.
Location
State IL
County Champaign
Area Champaign, Savoy
Rooms
Basement None
Interior
Interior Features First Floor Bedroom, First Floor Laundry, First Floor Full Bath, Ceiling - 9 Foot, Open Floorplan, Granite Counters
Heating Electric
Cooling Central Air
Fireplaces Number 1
Fireplaces Type Wood Burning
Fireplace Y
Appliance Range, Microwave, Dishwasher, Refrigerator, Washer, Dryer
Exterior
Exterior Feature Patio
Parking Features Detached
Garage Spaces 2.0
Community Features Curbs, Sidewalks, Street Paved
Roof Type Asphalt
Building
Sewer Public Sewer
Water Public
New Construction false
Schools
Elementary Schools Unit 4 Of Choice
Middle Schools Champaign/Middle Call Unit 4 351
High Schools Centennial High School
School District 4 , 4, 4
Others
HOA Fee Include None
Ownership Fee Simple
Special Listing Condition None
Read Less
Want to know what your home might be worth? Contact us for a FREE valuation!

Our team is ready to help you sell your home for the highest possible price ASAP

© 2025 Listings courtesy of MRED as distributed by MLS GRID. All Rights Reserved.
Bought with Sherry Qiang • KELLER WILLIAMS-TREC
GET MORE INFORMATION





