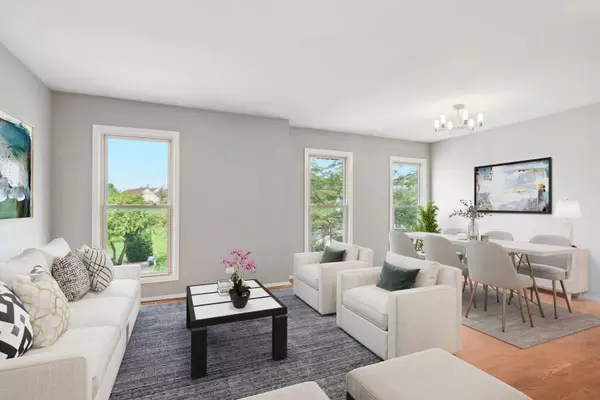$275,000
$269,000
2.2%For more information regarding the value of a property, please contact us for a free consultation.
817 Garfield AVE #C Libertyville, IL 60048
3 Beds
2 Baths
1,107 SqFt
Key Details
Sold Price $275,000
Property Type Townhouse
Sub Type Townhouse-Ranch
Listing Status Sold
Purchase Type For Sale
Square Footage 1,107 sqft
Price per Sqft $248
Subdivision Cambridge Square
MLS Listing ID 12098631
Sold Date 08/26/24
Bedrooms 3
Full Baths 2
HOA Fees $348/mo
Year Built 1979
Annual Tax Amount $4,559
Tax Year 2023
Lot Dimensions 100 X 100
Property Description
Beautiful 2nd Floor 3 Bedroom 2 Bath Condo with Brand New July 2024 Kitchen Cabinetry + Counters, Paint Throughout, New Lighting & More! Welcome to this Rare 3 Bedroom Unit with a Spacious Open Floorplan You will Love! The Flexible Open Floorplan Offers Lovely Space for Living, Potential for Working at Home and Entertaining. Gleaming Hardwood Floors Throughout Entire Unit are Both Beautiful and Practical. The Gorgeous 2024 Full Kitchen Remodel Features Plentiful Quality Shaker Style White Cabinetry with Decorator Hardware, Counter and Subway Tile Backsplash. Brand New Stainless Steel Appliances are Sure to Please! A convenient Adjacent Utility Room Features Full Size Washer and Dryer. 3 Full Bedrooms with New Light Fixture, Some Fresh Paint and Hardwood Floors Provide Plenty of Space and Also Have Large Closets! Both Baths Feature Recent 2024 Refresh! Main Floor Storage Space and 1 Car Attached Garage Add Desirable Convenience and Comfort. Lovely Interior Location with Courtyard Setting. Conveniently Accessible to All that Downtown Libertyville and Vernon Hills Offer - Nearby Shopping, Restaurants, Train to the City! Owner Must Reside in the Unit 3 Years Before It Can Be Rented, and Spot on Waiting List is Secured. Fabulous Opportunity for a 3 BR Unit in this Desirable Cambridge Square Community! Location - Amenities - Updates and Upgrades - WOW!
Location
State IL
County Lake
Area Green Oaks / Libertyville
Rooms
Basement None
Interior
Interior Features Hardwood Floors
Heating Natural Gas, Electric
Cooling Central Air
Equipment Humidifier
Fireplace N
Appliance Range, Microwave, Dishwasher, Refrigerator, Washer, Dryer, Stainless Steel Appliance(s)
Exterior
Parking Features Attached
Garage Spaces 1.0
Amenities Available Storage
Roof Type Asphalt
Building
Lot Description Common Grounds, Landscaped
Story 1
Sewer Public Sewer
Water Public
New Construction false
Schools
Elementary Schools Rockland Elementary School
Middle Schools Highland Middle School
High Schools Libertyville High School
School District 70 , 70, 128
Others
HOA Fee Include Water,Exterior Maintenance,Lawn Care,Scavenger,Snow Removal
Ownership Fee Simple w/ HO Assn.
Special Listing Condition None
Pets Allowed Cats OK, Dogs OK, Number Limit, Size Limit
Read Less
Want to know what your home might be worth? Contact us for a FREE valuation!

Our team is ready to help you sell your home for the highest possible price ASAP

© 2024 Listings courtesy of MRED as distributed by MLS GRID. All Rights Reserved.
Bought with Ivette Cano • eXp Realty, LLC
GET MORE INFORMATION





