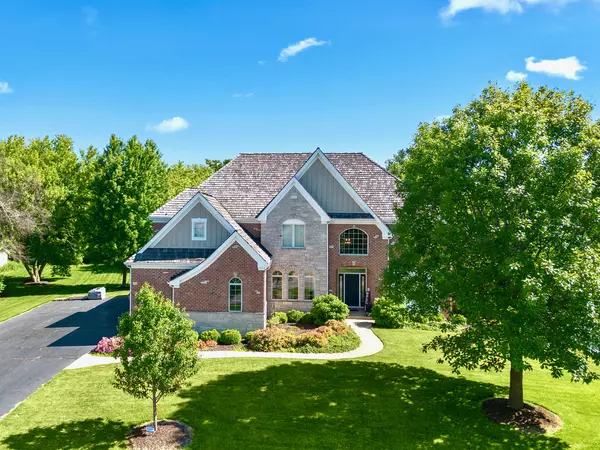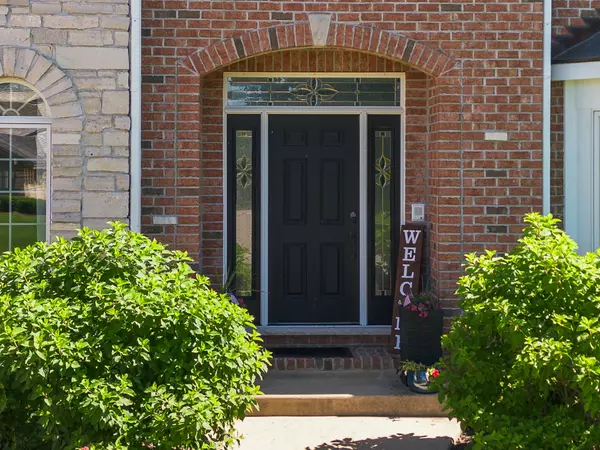$695,000
$695,000
For more information regarding the value of a property, please contact us for a free consultation.
10810 Bull Valley DR Woodstock, IL 60098
5 Beds
4.5 Baths
3,900 SqFt
Key Details
Sold Price $695,000
Property Type Single Family Home
Sub Type Detached Single
Listing Status Sold
Purchase Type For Sale
Square Footage 3,900 sqft
Price per Sqft $178
Subdivision Bull Valley Golf Club
MLS Listing ID 12075967
Sold Date 08/23/24
Style Traditional
Bedrooms 5
Full Baths 4
Half Baths 1
Year Built 2005
Annual Tax Amount $11,059
Tax Year 2022
Lot Size 0.978 Acres
Lot Dimensions 150X324X145X268
Property Description
Move in ready and then some! Owners hate to leave but a new job makes it necessary. Three fireplaces. New hardwood floors throughout, with new carpeting in the bedrooms. Interior has been freshly painted. Kitchen is a chef's dream with stainless steel Sub-Zero refrigerator, electric double oven, Jenn Air cooktop, Kitchen Aid dishwasher; in addition, it has room for a full-size table. Huge master bedroom suite includes a large walk-in closet and a generous bathroom, with a whirlpool tub and separate double shower. Master bedroom also has space for a reading/TV area. Second bedroom has its own full bath. Bedrooms 3 and 4 share a Jack and Jill bathroom. Basement has a full bath.
Location
State IL
County Mchenry
Area Bull Valley / Greenwood / Woodstock
Rooms
Basement Full, English
Interior
Interior Features Vaulted/Cathedral Ceilings, First Floor Laundry, Second Floor Laundry, Walk-In Closet(s), Drapes/Blinds
Heating Natural Gas, Zoned
Cooling Central Air, Zoned
Fireplaces Number 3
Fireplaces Type Gas Log, Gas Starter
Equipment Humidifier, Water-Softener Owned, Security System, CO Detectors, Ceiling Fan(s), Radon Mitigation System, Electronic Air Filters, Water Heater-Gas
Fireplace Y
Appliance Range, Microwave, Dishwasher, High End Refrigerator, Washer, Dryer, Stainless Steel Appliance(s), Water Softener Owned
Laundry Gas Dryer Hookup, Electric Dryer Hookup
Exterior
Exterior Feature Deck
Garage Attached
Garage Spaces 3.0
Community Features Curbs, Sidewalks, Street Lights, Street Paved
Waterfront false
Roof Type Shake
Parking Type Unassigned, Off Street, Side Apron, Driveway
Building
Lot Description Backs to Trees/Woods
Sewer Public Sewer
Water Public
New Construction false
Schools
School District 200 , 200, 200
Others
HOA Fee Include None
Ownership Fee Simple
Special Listing Condition None
Read Less
Want to know what your home might be worth? Contact us for a FREE valuation!

Our team is ready to help you sell your home for the highest possible price ASAP

© 2024 Listings courtesy of MRED as distributed by MLS GRID. All Rights Reserved.
Bought with Jamie Decker • eXp Realty, LLC

GET MORE INFORMATION





