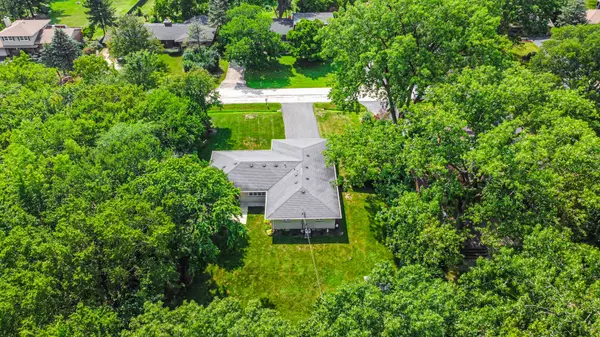$580,000
$599,000
3.2%For more information regarding the value of a property, please contact us for a free consultation.
9S711 William DR Willowbrook, IL 60521
3 Beds
2 Baths
1,848 SqFt
Key Details
Sold Price $580,000
Property Type Single Family Home
Sub Type Detached Single
Listing Status Sold
Purchase Type For Sale
Square Footage 1,848 sqft
Price per Sqft $313
Subdivision Timberlake Estates
MLS Listing ID 12121554
Sold Date 08/23/24
Style Ranch
Bedrooms 3
Full Baths 2
Year Built 1974
Annual Tax Amount $8,539
Tax Year 2023
Lot Dimensions 220 X 104
Property Description
If you are looking for an updated, immaculate 3 bedroom face-brick ranch in the elegant and serene Timberlake Estates subdivision, look no further! This lovely home offers beautiful hardwood floors, a large living room that opens to a party-size formal dining room, a bright and sunny kitchen with custom cabinets, center island and a door that leads to the patio and the huge fenced yard. If you have thoughts of adding a sunroom, gazebo, a deck, or a pool and still want plenty of room for entertaining, pets or gardening, this is your dream backyard! Back indoors, the family room has room to relax and entertain while enjoying the beautiful views. The bedroom wing offers 3 spacious bedrooms and full hall updated bath, and a master suite with designer bath. There is a basement for that potential man cave, theater room or extra storage. So much in this home has been updated or replaced, you can just move into this beautiful home and enjoy life! A few of the updates includes: Roof, gutters, gutter guards, hardwood flooring, main floor Pella windows with interior blinds, basement windows, kitchen, baths, driveway, furnace, sump pump, all light fixtures. water heater, window wells, washer & dryer- the list goes on! Please ask for the complete list of updates and upgrades.
Location
State IL
County Dupage
Area Willowbrook
Rooms
Basement Partial, English
Interior
Heating Natural Gas, Forced Air
Cooling Central Air
Fireplace N
Appliance Range, Microwave, Dishwasher, Refrigerator, Washer, Dryer, Stainless Steel Appliance(s)
Exterior
Exterior Feature Patio, Storms/Screens
Garage Attached
Garage Spaces 2.0
Community Features Park, Lake
Waterfront false
Building
Lot Description Fenced Yard
Sewer Public Sewer
Water Public
New Construction false
Schools
School District 63 , 63, 86
Others
HOA Fee Include None
Ownership Fee Simple
Special Listing Condition None
Read Less
Want to know what your home might be worth? Contact us for a FREE valuation!

Our team is ready to help you sell your home for the highest possible price ASAP

© 2024 Listings courtesy of MRED as distributed by MLS GRID. All Rights Reserved.
Bought with Salma Torres • @properties Christie's International Real Estate

GET MORE INFORMATION





