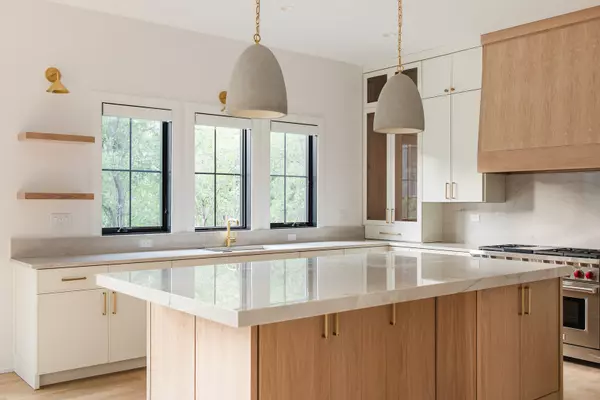$1,875,000
$1,999,000
6.2%For more information regarding the value of a property, please contact us for a free consultation.
12 N Monroe ST Hinsdale, IL 60521
5 Beds
5.5 Baths
7,309 Sqft Lot
Key Details
Sold Price $1,875,000
Property Type Single Family Home
Sub Type Detached Single
Listing Status Sold
Purchase Type For Sale
MLS Listing ID 12025176
Sold Date 08/20/24
Bedrooms 5
Full Baths 5
Half Baths 1
Year Built 2023
Tax Year 2022
Lot Size 7,309 Sqft
Lot Dimensions 72 X 101
Property Description
*SOLD BEFORE PROCESSING* Perfectly set in a walk to town, train and school location, this new construction 5 bedroom, 5.1 bath home by Elliott construction is ready for move in! Designed to perfection by KB Homes with custom quality finishes, this modern home on a 72 x 101 lot has approximately 4,500 total square feet of living space. The first floor, boasting 10'ft ceilings, features a swanky office and a gorgeous dining room which is linked to a gourmet kitchen that features Sub-Zero and Wolf appliances, custom cabinetry with quartzite countertops, and a large center island with breakfast bar. The open concept continues in the expansive family room with a cozy and warm fireplace. Upstairs, you'll find the finely appointed primary bedroom suite with a lavish spa bath, steam shower and radiant heated floor. Three additional bedroom suites, each with its own stylish look, and a laundry room round out the second and third floors. The lower level was made for entertaining with an expansive recreational room and a lounge/bar area. Custom window treatments throughout. The entire house has been wired for sound. Outdoors enjoy the paver patio, lush lawn, and perennials. 2 car attached garage and concrete driveway.
Location
State IL
County Dupage
Area Hinsdale
Rooms
Basement Full
Interior
Interior Features Hardwood Floors, Second Floor Laundry, Walk-In Closet(s)
Heating Natural Gas, Forced Air
Cooling Central Air, Zoned
Fireplaces Number 1
Fireplaces Type Gas Starter
Equipment Humidifier, Sump Pump
Fireplace Y
Appliance Range, Microwave, Dishwasher, High End Refrigerator, Bar Fridge, Washer, Dryer, Disposal, Range Hood
Laundry In Unit
Exterior
Exterior Feature Patio
Parking Features Attached
Garage Spaces 2.0
Community Features Park, Tennis Court(s), Street Paved
Roof Type Asphalt
Building
Lot Description Landscaped
Sewer Public Sewer
Water Lake Michigan
New Construction true
Schools
Elementary Schools Monroe Elementary School
Middle Schools Clarendon Hills Middle School
High Schools Hinsdale Central High School
School District 181 , 181, 86
Others
HOA Fee Include None
Ownership Fee Simple
Special Listing Condition None
Read Less
Want to know what your home might be worth? Contact us for a FREE valuation!

Our team is ready to help you sell your home for the highest possible price ASAP

© 2025 Listings courtesy of MRED as distributed by MLS GRID. All Rights Reserved.
Bought with Tracy Anderson • Compass
GET MORE INFORMATION





