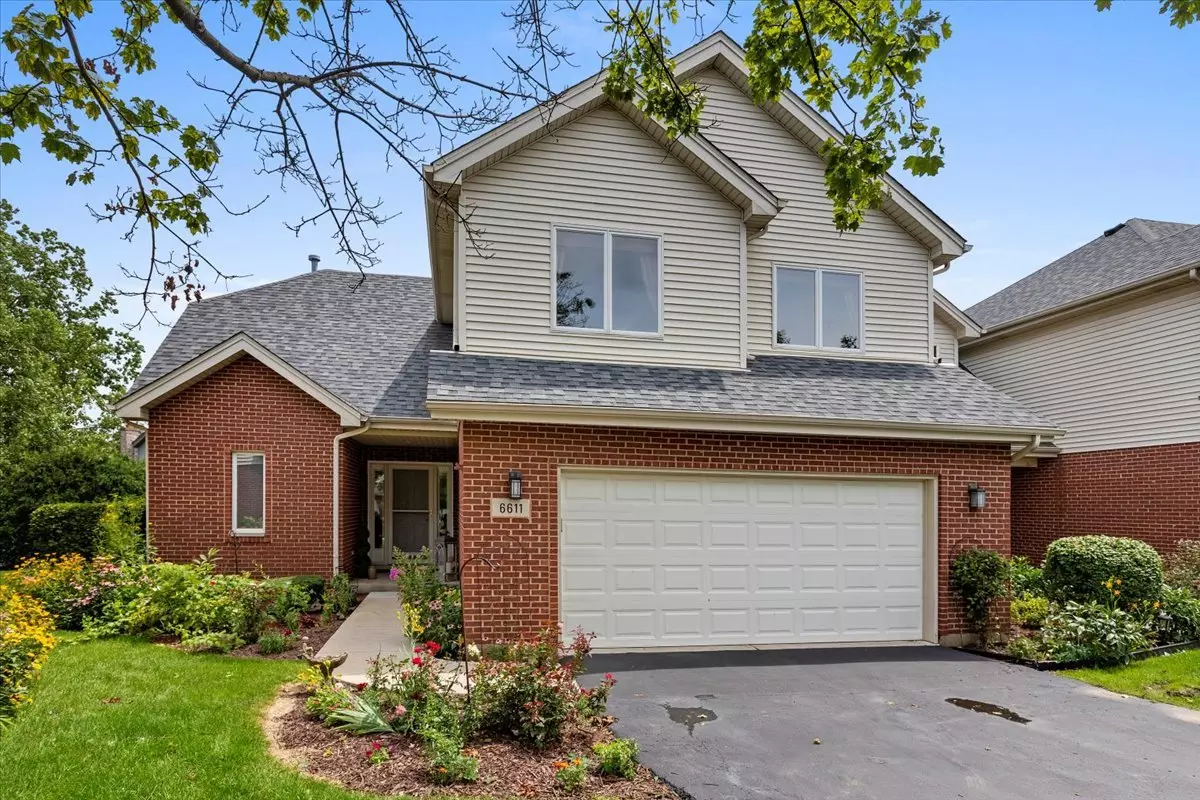$457,500
$449,900
1.7%For more information regarding the value of a property, please contact us for a free consultation.
6611 Natasha CT Countryside, IL 60525
3 Beds
2.5 Baths
2,088 SqFt
Key Details
Sold Price $457,500
Property Type Townhouse
Sub Type Townhouse-2 Story
Listing Status Sold
Purchase Type For Sale
Square Footage 2,088 sqft
Price per Sqft $219
Subdivision Country Estates
MLS Listing ID 12108792
Sold Date 08/15/24
Bedrooms 3
Full Baths 2
Half Baths 1
HOA Fees $240/mo
Rental Info No
Year Built 1998
Annual Tax Amount $6,712
Tax Year 2022
Lot Dimensions 59X38
Property Description
Light and bright end unit! Open concept townhome with a 1st floor master bedroom with a walk-in master shower. Oak hardwood floors throughout the entire unit. Living room fireplace is easy to operate and relaxing to look at! Lush greenery out the back window and gorgeous cathedral ceilings in living room, too! Pleasant deck seating area out sliding glass doors. Two additional bedrooms upstairs with tons of walk in closet space and loft area that is perfect for an office! Main level laundry room and attached garage for your conveniences. Newer stainless steel kitchen appliances, white quartz counter tops and newer washer and dryer. Unfinished, but immaculate basement with a battery back up sump pump and rough in plumbing that is ready for your ideas or phenomenal storage. Top rated school district! Roof 2021, Sump Pump replaced 2020, Vent Hood 2021. Low monthly HOA assessments that cover all exterior maintenance. Located near shopping, dry cleaning, dining, parks, golf course and I-294 and I-55. Great location!
Location
State IL
County Cook
Area Countryside
Rooms
Basement Full
Interior
Interior Features Vaulted/Cathedral Ceilings, Hardwood Floors, First Floor Laundry, Walk-In Closet(s)
Heating Natural Gas, Forced Air
Cooling Central Air
Fireplaces Number 1
Fireplaces Type Gas Starter
Equipment Sump Pump
Fireplace Y
Appliance Range, Microwave, Dishwasher, Refrigerator, Disposal, Range Hood
Laundry Sink
Exterior
Exterior Feature Deck, Brick Paver Patio
Garage Attached
Garage Spaces 2.0
Waterfront false
Roof Type Asphalt
Building
Lot Description Cul-De-Sac
Story 2
Sewer Public Sewer
Water Lake Michigan
New Construction false
Schools
Elementary Schools Pleasantdale Elementary School
Middle Schools Pleasantdale Middle School
High Schools Lyons Twp High School
School District 107 , 107, 204
Others
HOA Fee Include Insurance,Exterior Maintenance,Lawn Care,Snow Removal
Ownership Fee Simple w/ HO Assn.
Special Listing Condition None
Pets Description Cats OK, Dogs OK
Read Less
Want to know what your home might be worth? Contact us for a FREE valuation!

Our team is ready to help you sell your home for the highest possible price ASAP

© 2024 Listings courtesy of MRED as distributed by MLS GRID. All Rights Reserved.
Bought with Gianna Stillo • Redfin Corporation

GET MORE INFORMATION





