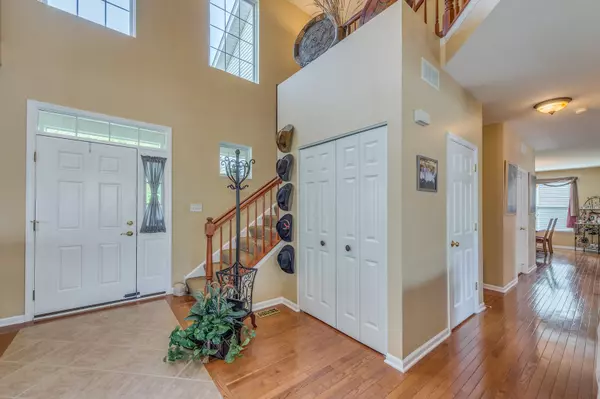$576,000
$575,000
0.2%For more information regarding the value of a property, please contact us for a free consultation.
713 Lindsey LN Bolingbrook, IL 60440
4 Beds
2.5 Baths
3,500 SqFt
Key Details
Sold Price $576,000
Property Type Single Family Home
Sub Type Detached Single
Listing Status Sold
Purchase Type For Sale
Square Footage 3,500 sqft
Price per Sqft $164
Subdivision Barclay Estates
MLS Listing ID 12082420
Sold Date 08/15/24
Bedrooms 4
Full Baths 2
Half Baths 1
HOA Fees $14/ann
Year Built 2004
Annual Tax Amount $13,754
Tax Year 2023
Lot Dimensions 75X127X80X128
Property Description
Welcome to your dream home nestled in Barclay Estates of Bolingbrook. This meticulously maintained home boasts an open concept design that seamlessly blends the kitchen, dining and living areas. This classic two-story home features 4 spacious bedrooms, 2.5 luxurious bathrooms, a first-floor den/office, a finished basement and 3 car garage. The impressive kitchen is generously sized with an abundance of cabinets, an oversized island with areas for cooking, serving & sitting, and double ovens making it perfect for cooking endeavors and entertaining guests. Cozy up in the family room by the inviting gas fireplace with instant-on wall switch. The upgraded master bedroom suite with sitting room will impress! The master bathroom features double 37" vanity, soaker tub, separate shower, and huge walk-in master closet. Some of the many features to highlight: soaring two story foyer ceiling adds a sense of grandeur as you enter, hardwood flooring, all 4 bedrooms have spacious walk-in closets, nine foot ceilings throughout, main floor wired for surround sound, intercom system within house and at the front door, Ring doorbell, full width front porch, garage insulated and drywalled with storage racks, new roof (2019), brand new sump pump system, brand new high capacity 75 gallon hot water heater, new sliding glass door (2023), new Lift Master smart garage door opener, dual zoned furnace and air conditioning and (1) newer air conditioner, & solar panels. You will enjoy the gorgeous private backyard paradise that features an oversized stamped concrete patio with custom stamped double wide stairs at the patio door, concrete walkway from the back to the front yard, $50,000+ in backyard and side landscaping, landscape lighting, security lighting, wired for stereo sound, all within this fully enclosed cedar fenced yard. This premium lot backs to Johanson's Farm giving you ideal privacy. Embrace the ease of moving into a home that's been lovingly cared for by its original owners. With tons of regular updates and maintenance, all you need to do is unpack and start creating memories.
Location
State IL
County Will
Area Bolingbrook
Rooms
Basement Full
Interior
Interior Features Hardwood Floors, First Floor Laundry, Walk-In Closet(s), Ceiling - 9 Foot
Heating Natural Gas
Cooling Central Air
Fireplaces Number 1
Fireplaces Type Gas Log, Gas Starter
Equipment Humidifier, Intercom, Ceiling Fan(s), Sump Pump
Fireplace Y
Appliance Double Oven, Range, Microwave, Dishwasher, Refrigerator, Washer, Dryer, Disposal
Exterior
Exterior Feature Stamped Concrete Patio
Garage Attached
Garage Spaces 3.0
Community Features Park
Waterfront false
Roof Type Asphalt
Building
Lot Description Fenced Yard, Landscaped, Mature Trees
Sewer Public Sewer
Water Lake Michigan
New Construction false
Schools
Elementary Schools Jamie Mcgee Elementary School
Middle Schools Jane Addams Middle School
High Schools Bolingbrook High School
School District 365U , 365U, 365U
Others
HOA Fee Include Other
Ownership Fee Simple w/ HO Assn.
Special Listing Condition None
Read Less
Want to know what your home might be worth? Contact us for a FREE valuation!

Our team is ready to help you sell your home for the highest possible price ASAP

© 2024 Listings courtesy of MRED as distributed by MLS GRID. All Rights Reserved.
Bought with Brittany Simon • Compass

GET MORE INFORMATION





