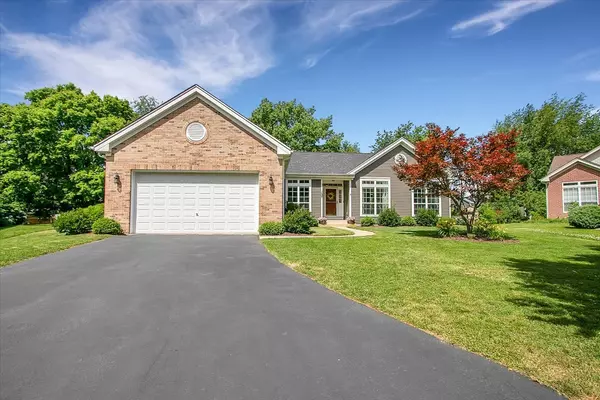$445,000
$439,900
1.2%For more information regarding the value of a property, please contact us for a free consultation.
107 Alexander CT Oswego, IL 60543
5 Beds
2 Baths
1,800 SqFt
Key Details
Sold Price $445,000
Property Type Single Family Home
Sub Type Detached Single
Listing Status Sold
Purchase Type For Sale
Square Footage 1,800 sqft
Price per Sqft $247
Subdivision Mill Race Creek
MLS Listing ID 12072202
Sold Date 08/15/24
Style Ranch
Bedrooms 5
Full Baths 2
HOA Fees $42/qua
Year Built 2001
Annual Tax Amount $7,741
Tax Year 2022
Lot Size 5,806 Sqft
Lot Dimensions 45X129X136X127
Property Sub-Type Detached Single
Property Description
Welcome to this stunning REMODELED 5-bedroom, 2-full bath RANCH home on a cul-de-sac boasting a wealth of recent upgrades and renovations! Step inside to discover a spacious 2500 sq ft of total living space! The DREAM KITCHEN has been completely remodeled to perfection, showcasing new cabinets, quartz countertops, a huge island, and even a wine cooler, perfect for entertaining guests or enjoying quiet family dinners. The updates don't stop there; the living room, dining room, and laundry room have also been tastefully remodeled, ensuring a modern and cohesive aesthetic. The large primary bedroom features a walk-in closet and a 2nd closet, The primary bathroom includes dual sinks, soaker tub and a separate shower. 3 more good-sized bedrooms and a full hallway bathroom complete the main level. You will love the newly finished basement with a large rec room and 5th bedroom/office. Outside, enjoy a new deck installed in 2020, providing the ideal spot for outdoor relaxation or summer barbecues. Plus, with a New Furnace and AC installed in 2022, as well as a New Roof and New Siding in 2019 you can enjoy peace of mind knowing that the essential systems of the home are in top-notch condition. Don't miss the opportunity to make this beautifully renovated home yours. Schedule a showing today and prepare to fall in love
Location
State IL
County Kendall
Area Oswego
Rooms
Basement Partial
Interior
Interior Features First Floor Bedroom, First Floor Laundry, First Floor Full Bath
Heating Natural Gas, Forced Air
Cooling Central Air
Fireplaces Number 1
Fireplaces Type Gas Log
Equipment TV-Cable, Ceiling Fan(s), Sump Pump
Fireplace Y
Appliance Range, Microwave, Dishwasher, Refrigerator
Exterior
Exterior Feature Deck
Parking Features Attached
Garage Spaces 2.0
Community Features Park, Tennis Court(s), Lake, Curbs, Sidewalks, Street Lights
Roof Type Asphalt
Building
Lot Description Cul-De-Sac
Sewer Public Sewer
Water Public
New Construction false
Schools
Elementary Schools Old Post Elementary School
Middle Schools Thompson Junior High School
High Schools Oswego High School
School District 308 , 308, 308
Others
HOA Fee Include None
Ownership Fee Simple
Special Listing Condition None
Read Less
Want to know what your home might be worth? Contact us for a FREE valuation!

Our team is ready to help you sell your home for the highest possible price ASAP

© 2025 Listings courtesy of MRED as distributed by MLS GRID. All Rights Reserved.
Bought with Graham Manges • Compass
GET MORE INFORMATION





