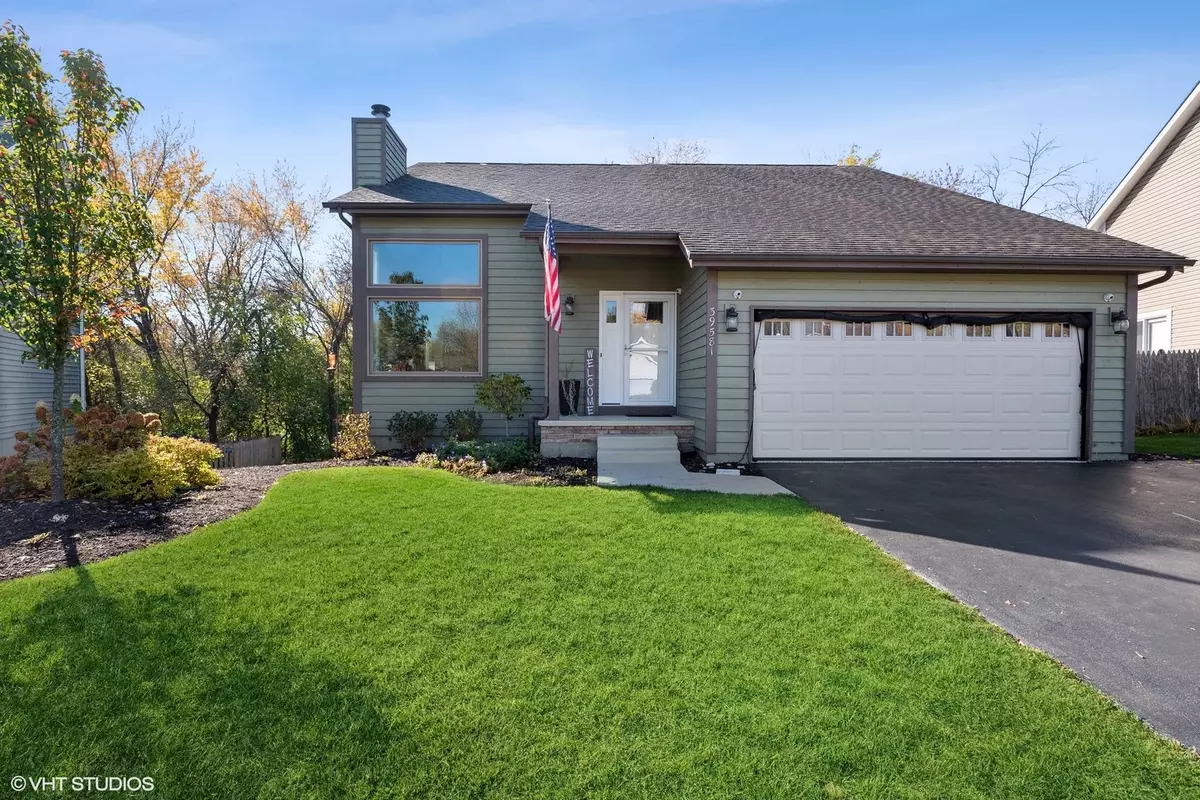$399,999
$369,900
8.1%For more information regarding the value of a property, please contact us for a free consultation.
39581 Bishop CT Lake Villa, IL 60046
4 Beds
3 Baths
2,178 SqFt
Key Details
Sold Price $399,999
Property Type Single Family Home
Sub Type Detached Single
Listing Status Sold
Purchase Type For Sale
Square Footage 2,178 sqft
Price per Sqft $183
Subdivision Petite Highwood Pines
MLS Listing ID 12081139
Sold Date 08/12/24
Bedrooms 4
Full Baths 3
HOA Fees $8/ann
Year Built 1992
Annual Tax Amount $8,347
Tax Year 2023
Lot Size 6,534 Sqft
Lot Dimensions 50X98X65X117
Property Description
This stunning 4 bedroom + office and 3 bath homes offers a perfect blend of modern elegance and comfortable living, nestled in a peaceful cul-de-sac with a breathtaking wooded backyard view. The spacious living room features vaulted ceilings and a cozy fireplace, while the beautifully updated kitchen boasts quartz counters and stainless steel appliances and overlooks a bright eating area. The screened in porch off the kitchen adds more indoor/outdoor living space for a morning cup of coffee. Enjoy the convenience of a main floor master bedroom complete with a luxurious en-suite bath and a generous walk-in closet. The upper level features two additional bedrooms and a versatile loft space, perfect for a home office or play area. The finished walk-out basement is a complete living space in itself, with a bedroom, office, a family room, a bathroom, and a hot tub with a TV right outside. Designed for outdoor enjoyment, the home includes a screened-in porch, a backyard fireplace, and proximity to the lake for serene walks. Meticulously updated with redesigned bathrooms and kitchen, new flooring, trim, windows, doors, and landscaping, the home features tiger wood 3/4 floors and in-ceiling surround sound speakers. Equipped with a high-efficiency furnace (10 years old), a 2-year-old air conditioner, water heater, and sump pump, plus a 10-year-old roof, this home ensures comfort and peace of mind. Sellers also selling Chain of Lakes waterfront land that provides additional Chain of Lakes access. See MLS #12080518. Schedule your private tour today!
Location
State IL
County Lake
Area Lake Villa / Lindenhurst
Rooms
Basement Full, Walkout
Interior
Interior Features Vaulted/Cathedral Ceilings, Hardwood Floors, Walk-In Closet(s)
Heating Natural Gas, Forced Air
Cooling Central Air
Fireplaces Number 1
Fireplaces Type Wood Burning, Attached Fireplace Doors/Screen
Equipment CO Detectors, Ceiling Fan(s)
Fireplace Y
Appliance Range, Microwave, Dishwasher, Refrigerator, Washer, Dryer, Disposal, Stainless Steel Appliance(s)
Exterior
Exterior Feature Patio, Screened Deck, Storms/Screens
Parking Features Attached
Garage Spaces 2.0
Community Features Lake, Curbs, Sidewalks, Street Lights, Street Paved
Roof Type Asphalt
Building
Lot Description Cul-De-Sac, Wooded
Sewer Public Sewer
Water Private Well
New Construction false
Schools
Elementary Schools Olive C Martin School
Middle Schools Peter J Palombi School
High Schools Lakes Community High School
School District 41 , 41, 117
Others
HOA Fee Include Other
Ownership Fee Simple
Special Listing Condition None
Read Less
Want to know what your home might be worth? Contact us for a FREE valuation!

Our team is ready to help you sell your home for the highest possible price ASAP

© 2025 Listings courtesy of MRED as distributed by MLS GRID. All Rights Reserved.
Bought with Michael Felske • Fulton Grace Realty
GET MORE INFORMATION





