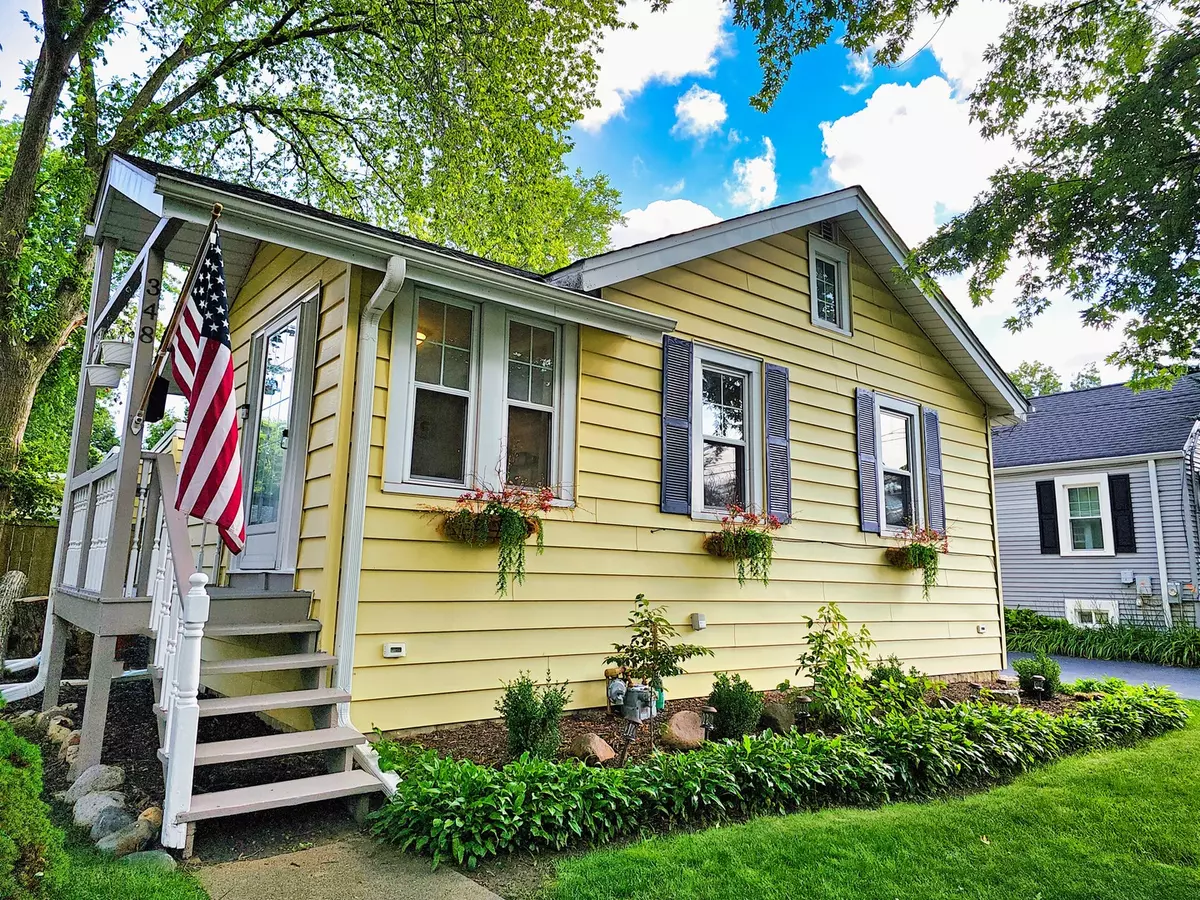$425,000
$385,000
10.4%For more information regarding the value of a property, please contact us for a free consultation.
348 W Maple ST Lombard, IL 60148
4 Beds
2.5 Baths
1,258 SqFt
Key Details
Sold Price $425,000
Property Type Single Family Home
Sub Type Detached Single
Listing Status Sold
Purchase Type For Sale
Square Footage 1,258 sqft
Price per Sqft $337
MLS Listing ID 12091765
Sold Date 08/12/24
Style Bungalow
Bedrooms 4
Full Baths 2
Half Baths 1
Year Built 1924
Annual Tax Amount $7,661
Tax Year 2023
Lot Size 0.340 Acres
Lot Dimensions 53X277
Property Description
Check out this FULLY Updated 4 Bedroom -3 Bathroom EXPANDED Home with 2 Living Spaces, BONUS 3 Season Room, HARDWOOD Floors, Walk In Closets, Finished Basement, and a FULLY FENCED, Extra Deep Lot in Historic Downtown Lombard! This Home features nearly 2500 square feet of relaxing, living, and storage space. Because of its charming, cheerful and uplifting yellow color, this home is locally known and nicknamed the HIVE. Welcome to the HIVE-this home is buzzing with all the features you have been looking for! Entire Home has been Freshly Painted with neutral Sherwin Williams Paint Colors. Step on in and you will feel right at home with the Light and Bright Entry way complete with a beautiful Stained Glass Window Door, Large Windows and plenty of Space for welcoming your guests. Living room completely updated with new luxury vinyl flooring, ceiling fan, industrial loft pipe railings, Shiplap Wall, Recessed Lighting, Built in Hotel Desk with Shelving for Home Office or Homework station Space, Modern Wall Sconces, Extra Wide Closet with Wood Barn Door for additional storage, and a wall full of windows overlooking the serene views of your Fully Fenced, backyard oasis! Kitchen complete with Stainless Steel Appliances (2021), Oak Cabinetry, New Kitchen Sink, Corian Countertops, Subway Tile Backsplash, Crown Molding, Recessed Lighting, Upgraded Fixtures, Built In Shelving, Tall Pantry Cabinet with pull out drawers to keep everything organized in addition to a 7 Foot Deep WALK IN PANTRY with upgraded custom shelving for all your kitchen storage needs. Kitchen has Open Floor plan to Dining Space and Second Living Space making Entertaining and Cooking Easy. Second Living room has Crown Molding, Ceiling Fan, Recessed Lighting, Upgraded Carpet (2023) with HARDWOOD Floors underneath and a Wall Full of Southern Facing Windows boasting natural light. Down the hall you will find a Light and Bright FULL BATHROOM complete with Pedestal Sink, Built in Cabinetry and Linen closet for even more storage. Bedroom 1 and 2 on main level have upgraded Carpet(2023) with HARDWOOD Floors underneath and ceiling fans. Bedroom 3 on main level has Luxury Vinyl Flooring, Ceiling Fan, Accent Wall, Custom Closet Shelving to keep everything organized and a Private entrance to 2nd FULL Full Spa Like Bathroom complete with Walk In Shower with Sophisticated Tile, Bench Seating, and Shelving Niches to keep everything within reach. Vanity and Built in Medicine cabinet provides EXTRA Storage space making your morning routine a breeze. On the finished lower level you will find the Large 17 foot long Laundry Room complete with Samsung Extra Large Capacity Washer(2021) and Dryer (2021) space for folding, organizing, and hanging clothes and built in wall cabinetry for bonus storage. Giant 21 foot long, 4th bedroom complete with Walk in Closet, 3rd Bathroom, and Vinyl flooring. Continue to use this space as a 4th bedroom or make a 3rd Living Space. Don't forget to check out the Storage Room for all your overflow boxes and storage bins too. Rest easy knowing about the ULB-DRY Waterproofing drain tile installed (2020) with transferable warranty, Radon Mitigation System(2017) and Watch Dog Backup Sump Pump. Step outside to the GIANT 284 Foot Deep Lot which is FULLY FENCED (Cedar Fence 2018)! Private Backyard Oasis complete with Brick Patio (2018) and Fire Pit (2023) for entertaining and relaxing, several low maintenance native flowering plants and manicured shrubs. Don't forget to check out the WALK IN SHED to store all your yard extras too. Plenty of Storage Space and room to grow in this home! BONUS 3 season room has NEW siding(2022), windows (2022),roof(2019) and gutters (2019). 2.5 Car Garage complete with New Garage Door (2017) and Extra Long Driveway to fit many cars. Furnace and AC (2018) are serviced each year and the Air Ducts have already been cleaned. This home is all ready for you!
Location
State IL
County Dupage
Area Lombard
Rooms
Basement Full
Interior
Interior Features Hardwood Floors, Wood Laminate Floors, First Floor Bedroom, First Floor Full Bath, Built-in Features, Walk-In Closet(s), Open Floorplan, Some Carpeting, Special Millwork, Some Wood Floors, Dining Combo, Drapes/Blinds, Pantry
Heating Natural Gas, Forced Air
Cooling Central Air
Equipment Ceiling Fan(s), Sump Pump, Radon Mitigation System
Fireplace N
Appliance Range, Microwave, Dishwasher, Refrigerator, Washer, Dryer
Laundry Gas Dryer Hookup, Sink
Exterior
Exterior Feature Patio, Brick Paver Patio, Storms/Screens, Fire Pit
Parking Features Detached
Garage Spaces 2.0
Community Features Curbs, Sidewalks, Street Lights, Street Paved
Roof Type Asphalt
Building
Sewer Public Sewer
Water Lake Michigan
New Construction false
Schools
Elementary Schools Madison Elementary School
Middle Schools Glenn Westlake Middle School
High Schools Glenbard East High School
School District 44 , 44, 87
Others
HOA Fee Include None
Ownership Fee Simple
Special Listing Condition None
Read Less
Want to know what your home might be worth? Contact us for a FREE valuation!

Our team is ready to help you sell your home for the highest possible price ASAP

© 2024 Listings courtesy of MRED as distributed by MLS GRID. All Rights Reserved.
Bought with Hope Henderson • Keller Williams Premiere Properties

GET MORE INFORMATION





