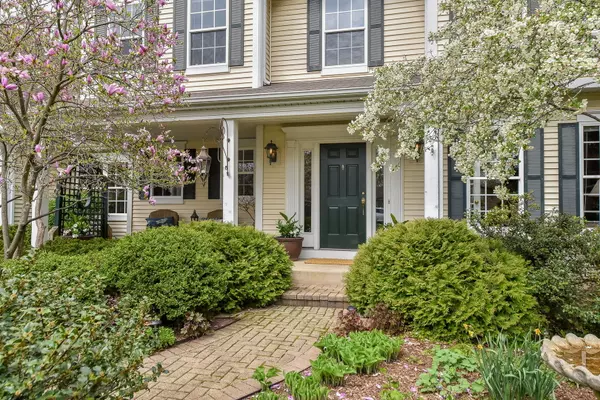$625,000
$625,000
For more information regarding the value of a property, please contact us for a free consultation.
34W288 Sunset DR Batavia, IL 60510
4 Beds
2.5 Baths
2,827 SqFt
Key Details
Sold Price $625,000
Property Type Single Family Home
Sub Type Detached Single
Listing Status Sold
Purchase Type For Sale
Square Footage 2,827 sqft
Price per Sqft $221
MLS Listing ID 12042862
Sold Date 08/09/24
Bedrooms 4
Full Baths 2
Half Baths 1
Year Built 2002
Annual Tax Amount $9,246
Tax Year 2023
Lot Size 0.390 Acres
Lot Dimensions 90X190
Property Description
This stunning custom home, crafted by Airhart Construction, sits on a nearly half-acre lot, offering a picturesque setting with vibrant perennials and landscaping framing the welcoming front porch. Once inside you are immediately welcomed with classic style and touches throughout the home. The kitchen is a chef's dream, gleaming granite countertops, top of the line stainless steel appliances, including a Bosch dishwasher, microwave, and refrigerator. As well as a 6-burner stove and custom hood. The center island great for entertaining seats two. It seamlessly flows into the cozy family room, where the fireplace invites relaxation and warmth. There is a sliding glass door leading out onto the spacious deck overlooking the backyard oasis. Adjacent to the kitchen is a versatile workspace, perfect for a second office, craft room, or any other creative endeavor, while the mudroom off the garage have access to the backyard. On the main floor, there is a tranquil office with French doors. Upstairs, the master bedroom is a sanctuary unto itself, boasting its own luxurious bath. Three additional bedrooms offer generous space, some with custom built-in and recessed lighting. Every closet is outfitted with custom organizers for maximum storage. Step outside into the breathtaking backyard retreat, where a spacious deck with an open gazebo calls for relaxing or entertaining complete with a built-in grill. The yard is a picturesque tapestry of perennials and ground covers, creating a beautiful escape. This meticulously maintained home also features a reverse osmosis, all new screens throughout the home, and a newer blue stone patio. Conveniently located on Batavia's Eastside on a quiet street but still with easy access to downtown Batavia, shopping, and access to the highway. This is truly a must see!
Location
State IL
County Kane
Area Batavia
Rooms
Basement Full
Interior
Interior Features Hardwood Floors, First Floor Laundry, Built-in Features, Walk-In Closet(s), Ceiling - 9 Foot, Granite Counters, Some Wall-To-Wall Cp, Pantry
Heating Natural Gas
Cooling Central Air
Fireplaces Number 1
Fireplaces Type Gas Log, Gas Starter
Equipment Humidifier, Water-Softener Owned, CO Detectors, Ceiling Fan(s), Sump Pump
Fireplace Y
Appliance Range, Microwave, Dishwasher, Refrigerator, Washer, Dryer, Stainless Steel Appliance(s), Water Purifier Owned, Water Softener Owned
Laundry Sink
Exterior
Exterior Feature Deck, Patio, Storms/Screens
Parking Features Attached
Garage Spaces 2.5
Community Features Park, Street Lights, Street Paved
Roof Type Asphalt
Building
Lot Description Landscaped, Mature Trees
Sewer Septic-Private
New Construction false
Schools
School District 101 , 101, 101
Others
HOA Fee Include None
Ownership Fee Simple
Special Listing Condition None
Read Less
Want to know what your home might be worth? Contact us for a FREE valuation!

Our team is ready to help you sell your home for the highest possible price ASAP

© 2025 Listings courtesy of MRED as distributed by MLS GRID. All Rights Reserved.
Bought with Anne Kothe • Keller Williams Inspire
GET MORE INFORMATION





