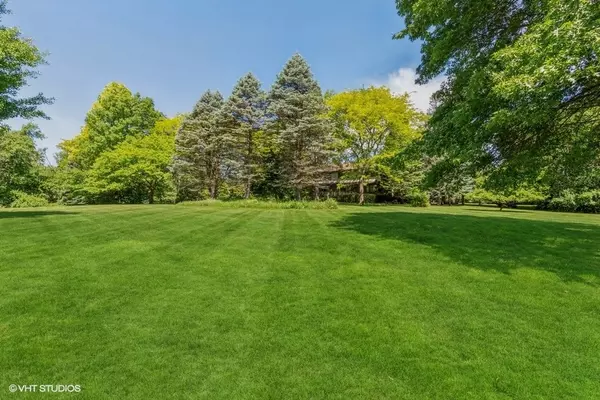$750,000
$750,000
For more information regarding the value of a property, please contact us for a free consultation.
35W369 Forest DR Dundee, IL 60118
4 Beds
3.5 Baths
3,808 SqFt
Key Details
Sold Price $750,000
Property Type Single Family Home
Sub Type Detached Single
Listing Status Sold
Purchase Type For Sale
Square Footage 3,808 sqft
Price per Sqft $196
MLS Listing ID 12069460
Sold Date 07/31/24
Style Traditional
Bedrooms 4
Full Baths 3
Half Baths 1
Year Built 1985
Annual Tax Amount $5,733
Tax Year 2022
Lot Size 6.460 Acres
Lot Dimensions 380 X 759
Property Description
The best of both worlds - Privacy & Convenience! Just minutes from shopping, dining, hospitals & Interstate access, yet tucked away on a private 6+ acres with your own apple trees! This well-built, brick, custom home has so much to offer - no detail was overlooked during construction - from the front storm shutter to the whole-house fan - exceptional details everywhere! The oversized foyer welcomes and guides you to the large living room and separate dining room - ideal for larger gatherings. They say the kitchen is the heart of the home and this recently remodeled, eat-in kitchen offers the perfect setting with granite counter tops, top of the line appliances, tons of storage (including large pantry) and access to the two-tiered deck. The kitchen flows naturally to the extended family room featuring beamed ceiling, brick accent wall, bay window, surround sound and wood-burning stove! Along with the mudroom/laundry room and powder room the first floor also offers a STUDIO/IN-LAW SUITE equipped with a full kitchen, private bathroom and access to the 2nd deck! Upstairs is the spacious master suite with dual closets and views to the beautifully landscaped backyard. Additionally, 3 sizeable bedrooms featuring dual closets share a full bathroom with whirlpool tub! You're not done - A 3-car, HEATED GARAGE with epoxy floor with separate access to the unfinished basement with bathroom rough-in that you can finish anyway you like - a movie theater/gym/office... you name it! This is a perfect place to call home! New Roof - 2014 / Furnace & Central a/c -2020 / Water Softener- 2021 / 60-gal Hot Water Heater - 2020 / Septic Cleaned - 2022. Home also has a water filtration system and additional insulation for lower utility bills! (the lot is dividable and is zoned for ag animals/horses) You Deserve This!!
Location
State IL
County Kane
Area Dundee / East Dundee / Sleepy Hollow / West Dundee
Rooms
Basement Full
Interior
Interior Features In-Law Arrangement, First Floor Laundry, First Floor Full Bath, Granite Counters, Separate Dining Room
Heating Natural Gas, Forced Air
Cooling Central Air
Equipment Humidifier, Water-Softener Owned, Central Vacuum, CO Detectors, Fan-Whole House, Sump Pump
Fireplace N
Appliance Range, Microwave, Dishwasher, High End Refrigerator, Washer, Dryer, Disposal, Trash Compactor, Cooktop, Range Hood, Water Purifier Owned, Water Softener Owned, Wall Oven
Laundry Gas Dryer Hookup, Laundry Chute, Sink
Exterior
Exterior Feature Deck, Storms/Screens
Garage Attached
Garage Spaces 3.0
Waterfront false
Building
Lot Description Horses Allowed, Wooded
Sewer Septic-Private
Water Private Well
New Construction false
Schools
Elementary Schools Liberty Elementary School
Middle Schools Dundee Middle School
High Schools H D Jacobs High School
School District 300 , 300, 300
Others
HOA Fee Include None
Ownership Fee Simple
Special Listing Condition None
Read Less
Want to know what your home might be worth? Contact us for a FREE valuation!

Our team is ready to help you sell your home for the highest possible price ASAP

© 2024 Listings courtesy of MRED as distributed by MLS GRID. All Rights Reserved.
Bought with Ruben Acevedo • Global Ruben's Team Realty

GET MORE INFORMATION





