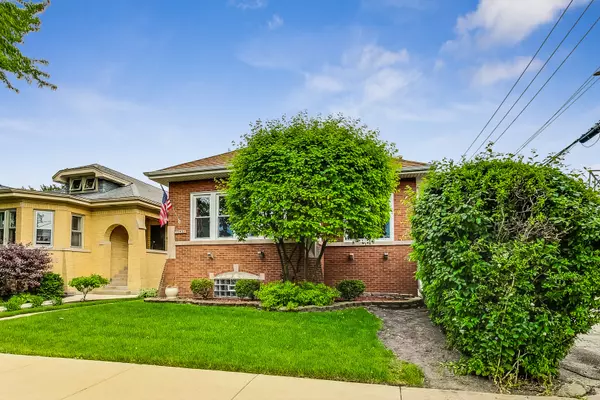$669,000
$669,000
For more information regarding the value of a property, please contact us for a free consultation.
5545 W Cullom AVE Chicago, IL 60641
4 Beds
2.5 Baths
4,315 SqFt
Key Details
Sold Price $669,000
Property Type Single Family Home
Sub Type Detached Single
Listing Status Sold
Purchase Type For Sale
Square Footage 4,315 sqft
Price per Sqft $155
MLS Listing ID 12063522
Sold Date 08/01/24
Style Bungalow
Bedrooms 4
Full Baths 2
Half Baths 1
Year Built 1926
Annual Tax Amount $7,166
Tax Year 2022
Lot Dimensions 36.6X125.2
Property Description
Over 4,000 square feet of home from top to bottom! Chicago Bungalow enthusiasts, get ready to fall head over heels for 5545 W Cullom! This expansive Chicago Bungalow sits on a 36-foot-wide lot, offering all the space and features you need. This home masterfully blends modern conveniences and upgrades with classic charm. Enjoy beautiful leaded glass and stained glass windows, creating a perfect setting for your lifestyle. Boasting four spacious bedrooms and 2.1 bathrooms, this home ticks all the boxes on your must-have list. The vast side entrance sets the tone with high ceilings and a tiled entry. Beautiful hardwood floors grace the first floor, leading you to the quintessential Chicago "frunchroom," freshly painted in 2020, featuring a decorative fireplace, stained glass windows, leaded windows, and built-in storage. The formal dining room is spacious enough for a large table and hutch, perfect for hosting memorable gatherings. The stunning open-concept kitchen, remodeled in 2021, features a breakfast bar and serves as your gateway to a second entertaining area. An original built-in hutch adds a touch of elegance, ideal for showcasing your home bar, favorite dining set, and additional storage. This home maintains its historic charm with original woodwork and doors, while the upgraded kitchen and bathrooms cater to contemporary design trends. If your lifestyle calls for large gatherings and ample space for quality time, you'll love this home! Overhead can lighting throughout the kitchen and family room area creates a light, bright, and airy living space, with plenty of natural light for your plants and succulents. The open-concept kitchen features a breakfast bar, white cabinets, quartz countertops, and stainless steel appliances. It is large enough for a sectional and TV setup, as well as a second dining area. Enjoy a large closet that can double as extra pantry space. The beautifully updated first-floor bathroom has heated floors, a Kohler sink, a soaking tub, and a sliding glass door. Upstairs, you'll find two generously sized bedrooms, including a primary suite that comfortably fits a king-sized bed, boasts walk-in closet space, and an additional seating area. The second-floor bathroom features gorgeous subway tile with a decorative accent niche, a glass sliding door, a modern vanity, and a large linen closet. The loft area is versatile, making it an excellent spot for a Peloton, playroom, or reading nook, with built-in storage. The finished basement is designed for entertaining, with great ceiling height and a home workshop. Enjoy the comfort of dual-zoned boiler heat and zoned central air. This meticulously maintained home features numerous updates: tuckpointing in 2009, a landscaped backyard with a cedar fence in 2019. Outdoor fabulous deck for afternoon sun, or enjoying lunch on a nice day. Retreat to your backyard to zen! Multiple seating areas, and hangout space. Enjoy basement carpeting and painting in 2020, a new hot water heater in 2021, copper water pipes in 2020, and first-floor HVAC in 2022. Located minutes from the 38-acre Portage Park and all its amenities: tennis courts, a new soft-surface ADA accessible playground, a slab for in-line skating, a new dog-friendly area, a bike path, a nature walk, five baseball fields, two combination football/soccer fields, and two field-houses-one housing a gymnasium and the other a cultural arts building. Minutes away from Six Corners nightlife, shops, Hagen's Fish Market, Cafe Biaggio, Suparossa Pizza, Target, the highly-rated Community Tavern, Portage Theater, and much more. Don't miss this opportunity to own a piece of Chicago history with all the modern comforts you desire.
Location
State IL
County Cook
Area Chi - Portage Park
Rooms
Basement Full
Interior
Interior Features Skylight(s), Hardwood Floors, First Floor Bedroom, Built-in Features, Walk-In Closet(s), Open Floorplan, Some Carpeting
Heating Natural Gas
Cooling Central Air
Fireplace N
Appliance Range, Microwave, Dishwasher, Refrigerator, Washer, Dryer
Laundry Gas Dryer Hookup, In Unit
Exterior
Parking Features Detached
Garage Spaces 2.0
Roof Type Asphalt
Building
Lot Description Sidewalks
Sewer Public Sewer
Water Lake Michigan, Public
New Construction false
Schools
Elementary Schools Portage Park Elementary School
High Schools Schurz High School
School District 299 , 299, 299
Others
HOA Fee Include None
Ownership Fee Simple
Special Listing Condition None
Read Less
Want to know what your home might be worth? Contact us for a FREE valuation!

Our team is ready to help you sell your home for the highest possible price ASAP

© 2025 Listings courtesy of MRED as distributed by MLS GRID. All Rights Reserved.
Bought with Vasilina Petrova • Real 1 Realty
GET MORE INFORMATION





