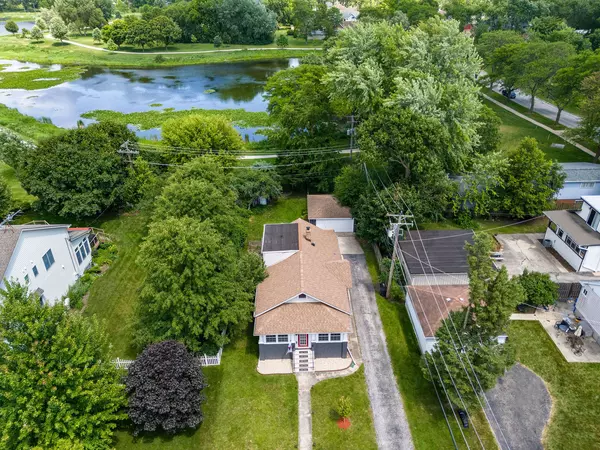$435,000
$425,000
2.4%For more information regarding the value of a property, please contact us for a free consultation.
315 N Elizabeth ST Lombard, IL 60148
3 Beds
2 Baths
1,464 SqFt
Key Details
Sold Price $435,000
Property Type Single Family Home
Sub Type Detached Single
Listing Status Sold
Purchase Type For Sale
Square Footage 1,464 sqft
Price per Sqft $297
MLS Listing ID 12087039
Sold Date 08/02/24
Style Bungalow
Bedrooms 3
Full Baths 2
Year Built 1927
Annual Tax Amount $9,066
Tax Year 2023
Lot Size 7,248 Sqft
Lot Dimensions 52 X 140
Property Description
Prime location offering Private, Picturesque views from your extended backyard backing to Terrace View Park & Pond. Steps to Blue Ribbon Park View Elementary & Great Western Trail spanning over 30 miles, 1 mile to downtown Lombard and Metra train to Chicago. This charming, updated craftsman bungalow offers approximately 2,000 sqft finished living space including the finished basement. 3 Bedrooms, 2 Baths, Full Finished Basement & 2 car garage. Inviting enclosed front porch with double hung windows perfect for enjoying morning coffee. Enter thru the arches into the sun-filled living room offering decorative fireplace, crown molding, ceiling fan, wall of windows & extended white trim. The living room flows into the large dining room with newer windows, decorative ceiling detail & light fixture. Gourmet professional-grade kitchen with Quartz countertop, subway tile backslash, large window over SS sink with motion sensor faucet, Thermador gas stove & Thermador SS refrigerator, Kitchen Aid dishwasher, great countertop & cabinet space, ceramic tile flooring & crown molding. Optional primary bedroom on 1st or 2nd floor. 2nd floor bedroom with air-conditioning unit & large attic storage space. Main floor bedroom 2 can also be primary bedroom with walk-in closet, ceiling fan, double hung windows, crown molding. Bedroom 3 offers hardwood flooring, modern ceiling fan, crown molding, good size closet with organizers. Updated hallway bathroom with ceramic tiled tub/shower & large hallway linen closet. Dry, Finished basement offer recreation room with built-in entertainment center, bar area, recessed lighting, Office/Exercise room, renovated beautiful ceramic tiled walk-in shower & updated vanity. Large laundry room with Maytag commercial washer/dryer and utility sink. Oversized storage area & large closet. Back porch/mudroom with deep coat closet. Gas forced heat & Central Air-Conditioning on main floor & basement. Large wood deck is great for family gatherings or relaxing and enjoying the lovely backyard with mature trees, partially fenced yard, shed, dog run area behind the 2 car detached garage. Side driveway can accommodate 8 cars. Enjoy summer evenings on your deck overlooking Terrace View Park & Pond, or walk right out your back yard and take a stroll around the grounds on the walking path. Lombard Park District's Terrace View park is a naturally-landscaped park perfect for nature-seekers. The park attracts dozens of species of birds, features a strategically-designed horticultural display, hosts a pond for boating and fishing and a trail just under a mile for exploring. Gleaming hardwood floors on main level, architectural details throughout, crown molding, white trim & doors-Well maintained, neutral decor, all the updates have been completed for you. Conveniently located just minutes from restaurants, shopping, interstates, historic Lombard, Parks & More! The perfect blend of comfort, convenience & style. Welcome Home!
Location
State IL
County Dupage
Area Lombard
Rooms
Basement Full
Interior
Interior Features Hardwood Floors, First Floor Bedroom, First Floor Full Bath, Built-in Features, Walk-In Closet(s)
Heating Natural Gas, Forced Air
Cooling Central Air
Equipment Ceiling Fan(s)
Fireplace N
Appliance Range, Microwave, Dishwasher, High End Refrigerator, Washer, Dryer, Disposal, Stainless Steel Appliance(s), Range Hood
Laundry In Unit, Sink
Exterior
Exterior Feature Deck, Dog Run, Storms/Screens
Parking Features Detached
Garage Spaces 2.0
Community Features Park, Lake, Curbs, Sidewalks, Street Lights, Street Paved
Roof Type Asphalt
Building
Sewer Public Sewer
Water Lake Michigan
New Construction false
Schools
Elementary Schools Park View Elementary School
Middle Schools Glenn Westlake Middle School
High Schools Glenbard East High School
School District 44 , 44, 87
Others
HOA Fee Include None
Ownership Fee Simple
Special Listing Condition None
Read Less
Want to know what your home might be worth? Contact us for a FREE valuation!

Our team is ready to help you sell your home for the highest possible price ASAP

© 2024 Listings courtesy of MRED as distributed by MLS GRID. All Rights Reserved.
Bought with Terrie Whittaker • Redfin Corporation

GET MORE INFORMATION





