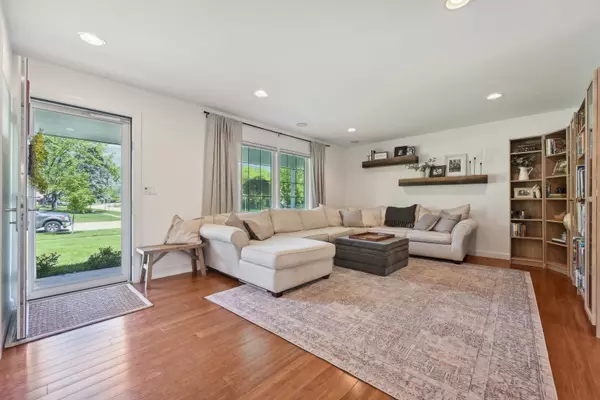$415,000
$419,900
1.2%For more information regarding the value of a property, please contact us for a free consultation.
710 Farrington DR Buffalo Grove, IL 60089
3 Beds
2 Baths
1,176 SqFt
Key Details
Sold Price $415,000
Property Type Single Family Home
Sub Type Detached Single
Listing Status Sold
Purchase Type For Sale
Square Footage 1,176 sqft
Price per Sqft $352
Subdivision Strathmore
MLS Listing ID 12063688
Sold Date 08/01/24
Style Ranch
Bedrooms 3
Full Baths 2
Year Built 1970
Annual Tax Amount $9,102
Tax Year 2022
Lot Size 0.310 Acres
Lot Dimensions 84X116X135X109
Property Sub-Type Detached Single
Property Description
Location is the key in real estate so don't wait to see this beautiful home backing up to Willow Stream Park! Enjoy the tennis and basketball courts, swimming pool, sledding hill, and summer concerts from the comfort of your backyard. This property offers a lovely kitchen with custom designed cabinetry, soft-close drawers and doors, heavy duty drawer sliders, integrated garbage can cabinet, under cabinet lighting, and a touch operated kitchen faucet. The primary bathroom offers heated floors, a motion sensor/ touch operated faucet, and a luxurious air-jet soaker tub. All the bedrooms boast solid wood doors, insulated interior walls (R-13) and added sound absorption. Enjoy the surround sound system with custom AV inputs, also energy efficient Marvin windows in the common areas/laundry room, and much more!! Located near shopping and restaurants. Make your appointment today! Our preferred lender is offering a reduced interest rate for this listing!
Location
State IL
County Lake
Area Buffalo Grove
Rooms
Basement None
Interior
Interior Features Hardwood Floors, First Floor Bedroom, First Floor Laundry, First Floor Full Bath
Heating Natural Gas, Forced Air
Cooling Central Air
Equipment Humidifier, CO Detectors, Ceiling Fan(s), Sump Pump, Radon Mitigation System
Fireplace N
Appliance Microwave, Dishwasher, Refrigerator, Washer, Dryer, Disposal, Stainless Steel Appliance(s), Cooktop, Built-In Oven
Exterior
Exterior Feature Patio, Porch
Parking Features Attached
Garage Spaces 1.0
Community Features Park, Pool, Tennis Court(s), Curbs, Sidewalks, Street Lights, Street Paved
Building
Sewer Public Sewer
Water Public
New Construction false
Schools
Elementary Schools Ivy Hall Elementary School
Middle Schools Twin Groves Middle School
High Schools Adlai E Stevenson High School
School District 96 , 96, 125
Others
HOA Fee Include None
Ownership Fee Simple
Special Listing Condition None
Read Less
Want to know what your home might be worth? Contact us for a FREE valuation!

Our team is ready to help you sell your home for the highest possible price ASAP

© 2025 Listings courtesy of MRED as distributed by MLS GRID. All Rights Reserved.
Bought with Beth Alberts • Compass
GET MORE INFORMATION





