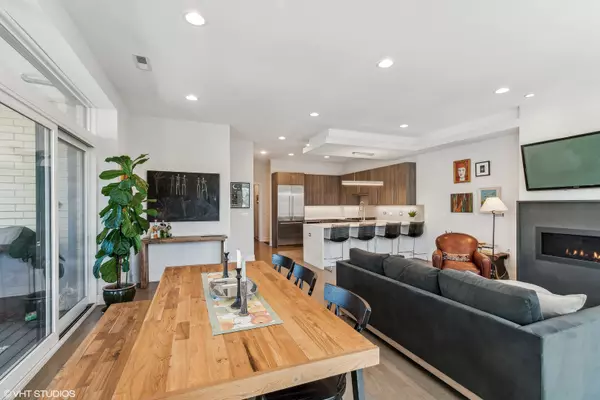$620,000
$635,000
2.4%For more information regarding the value of a property, please contact us for a free consultation.
1017 N CALIFORNIA AVE #6 Chicago, IL 60622
3 Beds
2 Baths
Key Details
Sold Price $620,000
Property Type Condo
Sub Type Condo
Listing Status Sold
Purchase Type For Sale
MLS Listing ID 12044295
Sold Date 08/01/24
Bedrooms 3
Full Baths 2
HOA Fees $373/mo
Rental Info Yes
Year Built 2016
Annual Tax Amount $7,382
Tax Year 2021
Lot Dimensions COMMON
Property Description
Experience elevated living in this elevator building located in the vibrant Humboldt Park/West Town neighborhood. This sunny corner unit boasts expansive windows with custom window treatments, illuminating a wide-open floor plan with nearly 10 foot ceilings and hardwood floors throughout. The gourmet kitchen features a wine fridge, quartz countertops with waterfall edge breakfast bar, top of the line Fisher Paykel appliances and sleek custom cabinets. Sizable covered covered balcony with large sliding doors that open right up to you living/dining space creating seamless indoor/outdoor living. Cozy modern gas fireplace. The spacious primary suite includes a large walk-in closet with custom built-ins, primary bath with steam shower, body sprays, double vanity and heated floors. Two generous size guest bedrooms both with custom built-closets. Nicely appointed second bath with spa tub and heated floors. In unit washer and dryer. Massive common roof deck with stunning city views. One garage parking spot included. Ground-level bike and stroller parking available. Additional storage. Nestled in a charming neighborhood steps away from restaurants, bars, coffee shops, parks and boutiques.
Location
State IL
County Cook
Area Chi - West Town
Rooms
Basement None
Interior
Interior Features Hardwood Floors, Heated Floors, Walk-In Closet(s), Open Floorplan, Some Window Treatment, Drapes/Blinds, Shops
Heating Natural Gas, Forced Air
Cooling Central Air
Fireplaces Number 1
Fireplaces Type Gas Starter
Fireplace Y
Appliance Range, Microwave, Dishwasher, Refrigerator, Washer, Dryer, Disposal, Stainless Steel Appliance(s)
Laundry Gas Dryer Hookup, In Unit, Laundry Closet
Exterior
Parking Features Attached
Garage Spaces 1.0
Amenities Available Elevator(s), Storage, Sundeck, Security Door Lock(s), Intercom, Private Laundry Hkup, Security, Security Lighting, Wheelchair Orientd
Building
Story 4
Sewer Public Sewer
Water Lake Michigan, Public
New Construction false
Schools
Elementary Schools Chopin Elementary School
Middle Schools Chopin Elementary School
High Schools Clemente Community Academy Senio
School District 299 , 299, 299
Others
HOA Fee Include Water,Insurance,Exterior Maintenance,Scavenger,Snow Removal
Ownership Condo
Special Listing Condition List Broker Must Accompany
Pets Allowed Cats OK, Dogs OK
Read Less
Want to know what your home might be worth? Contact us for a FREE valuation!

Our team is ready to help you sell your home for the highest possible price ASAP

© 2024 Listings courtesy of MRED as distributed by MLS GRID. All Rights Reserved.
Bought with Monica McCarthy • Redfin Corporation

GET MORE INFORMATION





