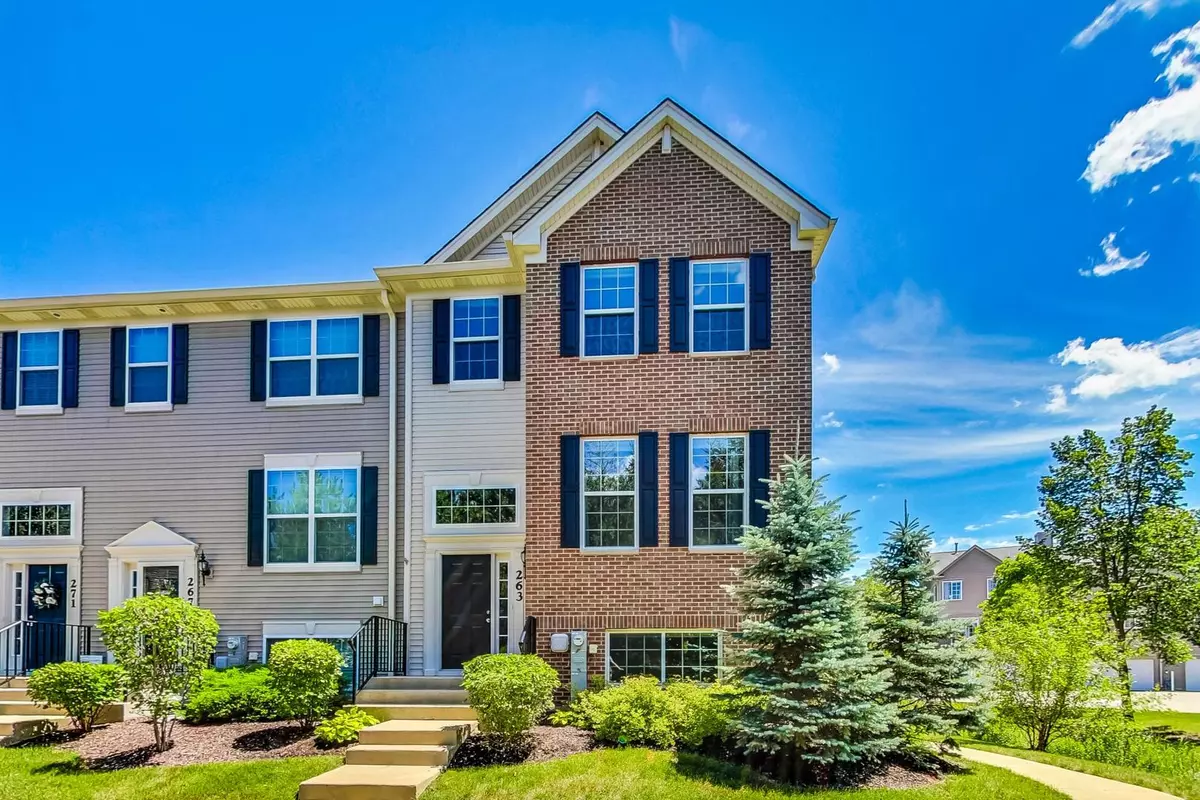$344,000
$339,000
1.5%For more information regarding the value of a property, please contact us for a free consultation.
263 Lionel DR Grayslake, IL 60030
3 Beds
2.5 Baths
2,050 SqFt
Key Details
Sold Price $344,000
Property Type Townhouse
Sub Type T3-Townhouse 3+ Stories
Listing Status Sold
Purchase Type For Sale
Square Footage 2,050 sqft
Price per Sqft $167
Subdivision Lake Street Square
MLS Listing ID 12103544
Sold Date 07/31/24
Bedrooms 3
Full Baths 2
Half Baths 1
HOA Fees $286/mo
Rental Info Yes
Year Built 2018
Annual Tax Amount $10,000
Tax Year 2023
Lot Dimensions COMMON
Property Description
Don't miss this nearly new 3 bed/2.1 bath END UNIT townhome, with a 2 car attached garage, finished lower level and LOW ASSESSMENTS! This unit is a rarely found light filled end unit in Lake Street Square offering privacy and wooded views, yet within walking distance to downtown Grayslake and the Metra station. The main level has an open floor plan with a beautiful white kitchen, loads of cabinet and countertop space, quartz countertops, subway tile backsplash, Whirlpool appliances and recessed lighting. You'll love the open floor plan for entertaining, the breakfast bar with seating, hardwood floors, 9' first floor ceilings and sunny southeastern facing deck to enjoy the outdoors. Upstairs find an oversized primary bedroom with an ensuite bath with dual sinks, a separate tub and shower and a walk-in closet. A conveniently located laundry room, hall bath and 2 additional bedrooms complete this upper level. The spacious lower level bonus room with decorative wood paneled accent wall leads to the over-sized 2 car garage. The current owners have just installed wood laminate flooring in upper level, including all 3 bedrooms as well as fresh paint throughout! This stylish urban townhouse is MOVE-IN ready and close to shopping, dining, schools, & within a short walking distance to the Grayslake Metra and Historic Downtown Grayslake as well as near Award Winning Schools! What an A++ location.
Location
State IL
County Lake
Area Gages Lake / Grayslake / Hainesville / Third Lake / Wildwood
Rooms
Basement Full, English
Interior
Interior Features Hardwood Floors, Wood Laminate Floors, Second Floor Laundry, Laundry Hook-Up in Unit, Storage, Walk-In Closet(s), Ceilings - 9 Foot, Open Floorplan
Heating Natural Gas, Forced Air
Cooling Central Air
Equipment Humidifier, CO Detectors, Ceiling Fan(s), Sump Pump, Radon Mitigation System
Fireplace N
Appliance Range, Microwave, Dishwasher, Refrigerator, Freezer, Washer, Dryer, Disposal, Stainless Steel Appliance(s), Gas Cooktop
Laundry In Unit
Exterior
Exterior Feature Deck, Storms/Screens, End Unit
Parking Features Attached
Garage Spaces 2.0
Roof Type Asphalt
Building
Lot Description Common Grounds, Corner Lot, Landscaped, Sidewalks
Story 3
Sewer Public Sewer
Water Lake Michigan, Public
New Construction false
Schools
Elementary Schools Prairieview School
Middle Schools Grayslake Middle School
High Schools Grayslake Central High School
School District 46 , 46, 127
Others
HOA Fee Include Insurance,Exterior Maintenance,Lawn Care,Snow Removal
Ownership Condo
Special Listing Condition None
Pets Allowed Cats OK, Dogs OK
Read Less
Want to know what your home might be worth? Contact us for a FREE valuation!

Our team is ready to help you sell your home for the highest possible price ASAP

© 2024 Listings courtesy of MRED as distributed by MLS GRID. All Rights Reserved.
Bought with Holly Connors • @properties Christie's International Real Estate
GET MORE INFORMATION





