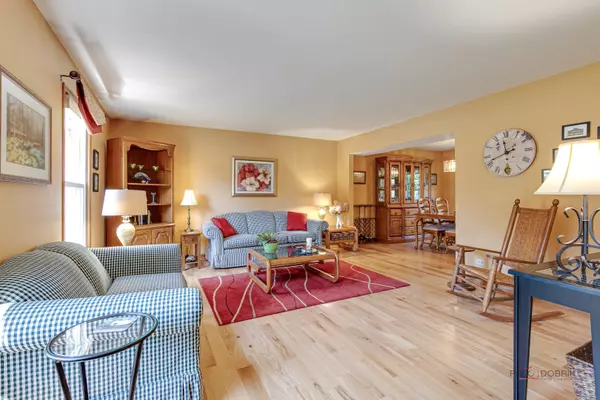$395,000
$389,900
1.3%For more information regarding the value of a property, please contact us for a free consultation.
17482 W Windslow DR Grayslake, IL 60030
4 Beds
2.5 Baths
2,282 SqFt
Key Details
Sold Price $395,000
Property Type Single Family Home
Sub Type Detached Single
Listing Status Sold
Purchase Type For Sale
Square Footage 2,282 sqft
Price per Sqft $173
MLS Listing ID 12072440
Sold Date 07/31/24
Style Colonial
Bedrooms 4
Full Baths 2
Half Baths 1
HOA Fees $14/ann
Year Built 1984
Annual Tax Amount $8,389
Tax Year 2023
Lot Size 0.270 Acres
Lot Dimensions 75 X160
Property Description
Nestled in the serene and sought-after Woodland Meadows subdivision of Grayslake, Illinois, this stunning two-story residence epitomizes luxury living at its finest. Boasting exquisite craftsmanship, upscale finishes, and an idyllic setting, this home offers the perfect blend of elegance and comfort for discerning buyers. As you arrive, you'll be greeted by the charming curb appeal of this meticulously maintained property. Situated on a spacious lot, this home offers privacy and tranquility with its lush landscaping and mature trees. The private backyard provides an ideal retreat for relaxation and outdoor entertaining, offering plenty of space for gardening, recreation, or simply enjoying the peaceful surroundings. Step inside to discover a chef's paradise in the beautifully redone upscale kitchen. Featuring top-of-the-line stainless steel appliances, custom cabinetry, and luxurious granite countertops, this kitchen is as functional as it is stylish. Whether you're hosting intimate dinner parties or large gatherings, the open layout and high-end amenities make entertaining a breeze. The adjacent dining area offers a perfect spot for enjoying meals with family and friends, with views of the picturesque backyard adding to the ambiance. The main level of this home boasts spacious and versatile living areas, designed with both comfort and functionality in mind. The inviting family room provides a cozy retreat for relaxing evenings, while the formal living room offers an elegant space for entertaining guests. With hardwood floors and abundant natural light throughout, every corner exudes warmth and sophistication. Escape to the primary suite for a true retreat from the hustle and bustle of daily life. This serene sanctuary features a generously sized bedroom, a walk-in closet, and an ensuite bath complete with an updated shower and large vanity. Whether you're unwinding after a long day or starting your morning refreshed and rejuvenated, this primary suite is sure to exceed your expectations Upstairs, you'll find three additional well-appointed bedrooms, each offering ample space, plush carpeting, and large closets. These versatile rooms can easily accommodate family members, overnight guests, or be utilized as home offices or hobby spaces to suit your needs. A shared full bath with modern fixtures and a convenient half bath on the main level ensure comfort and convenience for all. One of the highlights of this home is the expansive walkout basement, offering endless possibilities for customization and expansion. With its high ceilings, large windows, and direct access to the backyard, this versatile space is perfect for creating a home theater, game room, fitness center, or additional living quarters. Whether you envision a cozy retreat for family movie nights or a lavish entertainment area for hosting gatherings, the basement provides the ideal canvas for bringing your dreams to life. Located in the highly desirable Woodland Meadows subdivision, this home offers the perfect blend of tranquility and convenience. Enjoy easy access to a wealth of shopping, dining, and entertainment options, as well as top-rated schools and recreational facilities. With its scenic parks, nature trails, and nearby lakes, Grayslake/ Gurnee provides abundant opportunities for outdoor recreation and leisure activities. Plus, convenient access to major highways and public transportation makes commuting a breeze for work or leisure.
Location
State IL
County Lake
Area Gages Lake / Grayslake / Hainesville / Third Lake / Wildwood
Rooms
Basement Full, Walkout
Interior
Interior Features Hardwood Floors, Walk-In Closet(s)
Heating Natural Gas, Forced Air
Cooling Central Air
Fireplace N
Appliance Range, Microwave, Dishwasher, Refrigerator, Washer, Dryer, Disposal, Stainless Steel Appliance(s)
Exterior
Exterior Feature Deck
Parking Features Attached
Garage Spaces 2.0
Community Features Park
Roof Type Asphalt
Building
Lot Description Landscaped
Sewer Public Sewer
Water Public
New Construction false
Schools
Elementary Schools Woodland Elementary School
Middle Schools Woodland Jr High School
High Schools Warren Township High School
School District 50 , 50, 121
Others
HOA Fee Include Other,None
Ownership Fee Simple
Special Listing Condition None
Read Less
Want to know what your home might be worth? Contact us for a FREE valuation!

Our team is ready to help you sell your home for the highest possible price ASAP

© 2025 Listings courtesy of MRED as distributed by MLS GRID. All Rights Reserved.
Bought with Maria Villarreal • Freedom Realty
GET MORE INFORMATION





