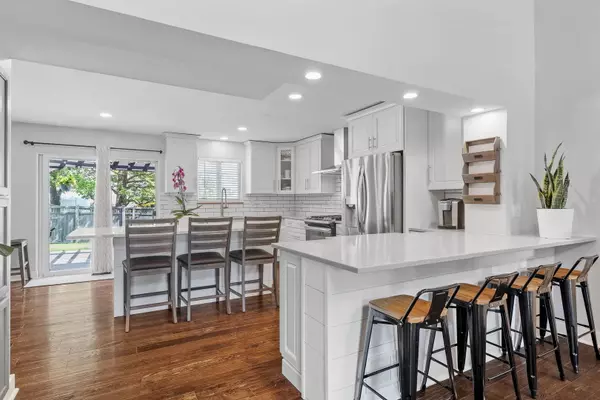$410,000
$410,000
For more information regarding the value of a property, please contact us for a free consultation.
2508 Falls CT Plainfield, IL 60586
3 Beds
2.5 Baths
1,760 SqFt
Key Details
Sold Price $410,000
Property Type Single Family Home
Sub Type Detached Single
Listing Status Sold
Purchase Type For Sale
Square Footage 1,760 sqft
Price per Sqft $232
Subdivision Aspen Falls
MLS Listing ID 12068549
Sold Date 07/26/24
Style Traditional
Bedrooms 3
Full Baths 2
Half Baths 1
HOA Fees $28/ann
Year Built 2001
Annual Tax Amount $6,441
Tax Year 2022
Lot Size 0.270 Acres
Lot Dimensions 41.56X 88.24
Property Description
Welcome to your beautifully maintained retreat! This meticulously cared-for home offers an open floor plan adorned with hardwood flooring and fresh paint throughout. Accentuated by vaulted coffered ceilings, this grand space really creates an inviting ambiance from the moment you step inside. As you enter, you're greeted by a spacious family room, currently serving as a dining area, complemented by a grand staircase with open railings, adding a touch of elegance to the space. The heart of the home, the kitchen, was recently remodeled (2021) and is fresh white and clean. This space boasts stainless steel appliances, a generously sized island with a separate breakfast bar, Quartz countertops, a hidden microwave, and a captivating white backsplash, all harmonizing with ample white cabinets and the perfect window above your farmhouse sink. A custom-built pantry ensures organization and convenience, while the adjacent cozy family room, complete with a gas and wood-burning fireplace, invites relaxation and warmth. This sunlit abode bathes in natural light during the day, complemented by the soft glow of recessed lighting throughout the evening hours, creating an enchanting atmosphere for both relaxation and entertainment. Venture upstairs to discover a recently updated (2024) bathroom featuring dual sinks, and 3 decent sized bedrooms. For those seeking additional space for leisure or productivity, the fully finished basement awaits. Whether utilized as a bedroom, office, workout area, or playroom, the possibilities are endless. Step outside to the backyard oasis, where a vast patio, adorned with a pergola, overlooks a sparkling pool and a convenient shed, offering the perfect setting for outdoor gatherings and relaxation. The sellers have thoughtfully invested in the home's infrastructure, with recent updates including a new roof (2023), and a modern washer & dryer (2024), water heater (2024), Water softener (2022), AC (2018), furnace (2018) ensuring peace of mind for years to come. Conveniently located within walking distance to the elementary school, multiple playgrounds, and just moments away from shopping, dining, and major expressways, this home presents an unparalleled opportunity to embrace comfort, convenience, and community living. Don't miss the chance to make this dream home yours!
Location
State IL
County Will
Area Plainfield
Rooms
Basement Full
Interior
Interior Features Bar-Dry, Hardwood Floors, First Floor Laundry, Open Floorplan, Some Carpeting
Heating Natural Gas
Cooling Central Air
Fireplaces Number 1
Fireplaces Type Wood Burning, Gas Starter
Equipment Humidifier, Ceiling Fan(s), Sump Pump, Backup Sump Pump;
Fireplace Y
Appliance Range, Microwave, Dishwasher, Refrigerator, Washer, Dryer, Disposal, Stainless Steel Appliance(s), Gas Oven
Laundry Gas Dryer Hookup
Exterior
Exterior Feature Deck, Patio, Stamped Concrete Patio, Above Ground Pool
Parking Features Attached
Garage Spaces 2.0
Community Features Park, Curbs, Sidewalks, Street Lights, Street Paved
Roof Type Asphalt
Building
Lot Description Cul-De-Sac
Sewer Public Sewer
Water Public
New Construction false
Schools
Elementary Schools Meadow View Elementary School
Middle Schools Aux Sable Middle School
High Schools Plainfield South High School
School District 202 , 202, 202
Others
HOA Fee Include Snow Removal
Ownership Fee Simple w/ HO Assn.
Special Listing Condition None
Read Less
Want to know what your home might be worth? Contact us for a FREE valuation!

Our team is ready to help you sell your home for the highest possible price ASAP

© 2025 Listings courtesy of MRED as distributed by MLS GRID. All Rights Reserved.
Bought with George Simic • john greene, Realtor
GET MORE INFORMATION





