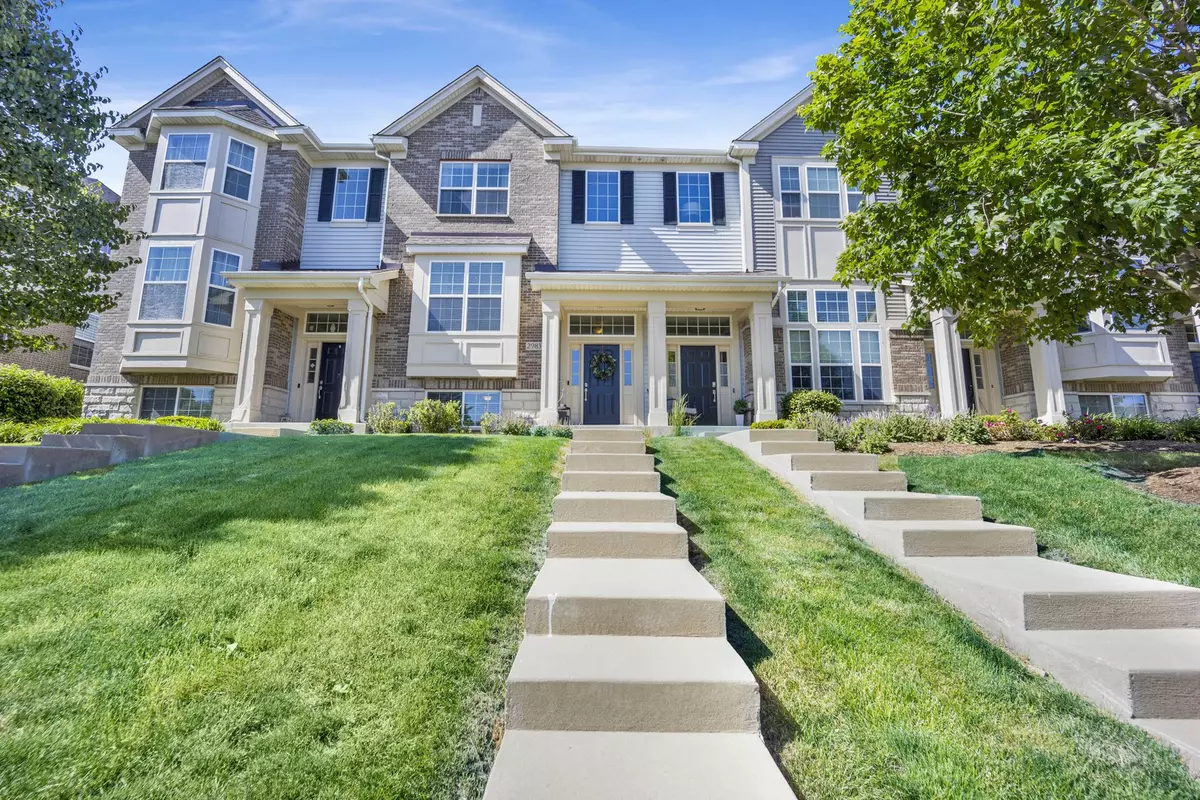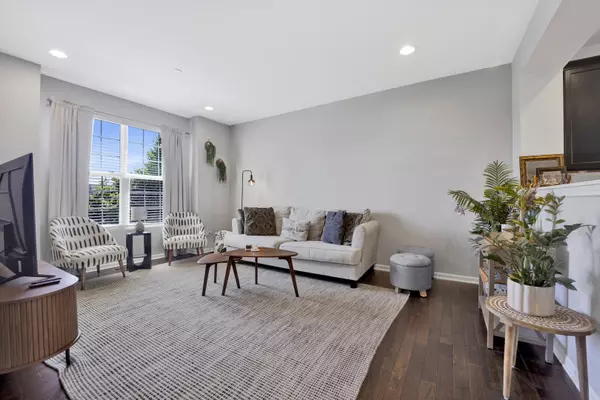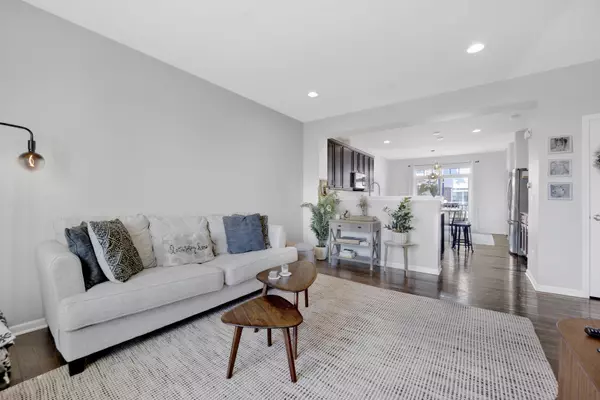$400,000
$399,900
For more information regarding the value of a property, please contact us for a free consultation.
2983 Henley LN Naperville, IL 60540
2 Beds
2.5 Baths
1,783 SqFt
Key Details
Sold Price $400,000
Property Type Townhouse
Sub Type T3-Townhouse 3+ Stories
Listing Status Sold
Purchase Type For Sale
Square Footage 1,783 sqft
Price per Sqft $224
Subdivision Mayfair
MLS Listing ID 12089408
Sold Date 07/26/24
Bedrooms 2
Full Baths 2
Half Baths 1
HOA Fees $315/mo
Rental Info Yes
Year Built 2015
Annual Tax Amount $7,145
Tax Year 2022
Lot Dimensions 1307
Property Sub-Type T3-Townhouse 3+ Stories
Property Description
This sought-after Mayfair Belmont model luxury townhome boasts designer touches throughout and is within walking distance to Whole Foods, Springbrook Prairie Paths with a dog park, and fabulous shopping options including Costco. Enjoy maintenance-free living with no more snow shoveling or lawn mowing, and HOA dues that even include water usage. The home is painted in soothing neutrals and features a gourmet kitchen with 42" upgraded cabinets with crown moldings, a center island, granite countertops, stainless steel appliances, a new microwave, new light pendants, new faucet and NEW ROOF. The main level showcases stunning upgraded hardwood floors and 9ft volume ceilings. There's a convenient main level laundry room with storage cabinetry. Upstairs, the loft space is perfect for relaxation or a home office. Each bedroom has its own private en suite bath, with the main bedroom suite offering a large walk-in closet and a luxury stand-up shower with a newer rain shower head. The lower level family room features new luxury vinyl plank flooring, making it ideal as a workout room, office, third bedroom, or bonus space. Step out onto your outdoor deck off the kitchen for morning coffee and extra sunshine. The home includes a Nest thermostat with two sensors and a Ring doorbell. Located in the award-winning District 204 schools and just minutes from the Rt 59 train station and downtown Naperville, where you can enjoy the Riverwalk, gourmet restaurants, and world-class shopping.CLICK TO TAKE VIRTUAL TOUR!
Location
State IL
County Dupage
Area Naperville
Rooms
Basement None
Interior
Interior Features First Floor Laundry, Laundry Hook-Up in Unit
Heating Natural Gas, Forced Air
Cooling Central Air
Equipment CO Detectors
Fireplace N
Appliance Range, Microwave, Dishwasher, Refrigerator, Washer, Dryer, Disposal, Stainless Steel Appliance(s)
Exterior
Exterior Feature Deck, Storms/Screens
Parking Features Attached
Garage Spaces 2.0
Roof Type Asphalt
Building
Lot Description Landscaped
Story 2
Sewer Public Sewer
Water Lake Michigan, Public
New Construction false
Schools
Elementary Schools Cowlishaw Elementary School
Middle Schools Hill Middle School
High Schools Metea Valley High School
School District 204 , 204, 204
Others
HOA Fee Include Water,Insurance,Exterior Maintenance,Lawn Care,Snow Removal
Ownership Fee Simple w/ HO Assn.
Special Listing Condition None
Pets Allowed Cats OK, Dogs OK
Read Less
Want to know what your home might be worth? Contact us for a FREE valuation!

Our team is ready to help you sell your home for the highest possible price ASAP

© 2025 Listings courtesy of MRED as distributed by MLS GRID. All Rights Reserved.
Bought with Simmi Malhotra • john greene, Realtor
GET MORE INFORMATION





