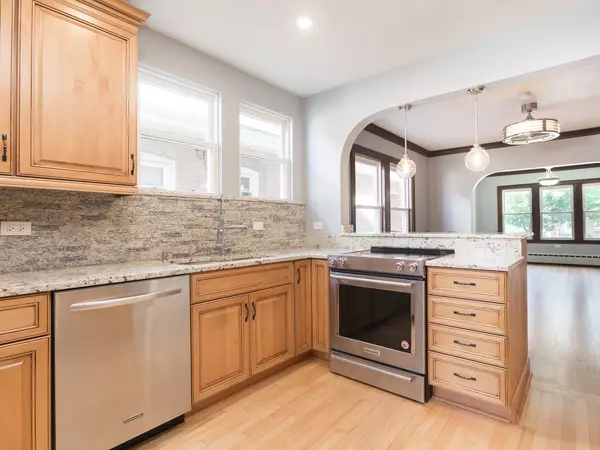$490,000
$509,000
3.7%For more information regarding the value of a property, please contact us for a free consultation.
4510 N Mobile AVE Chicago, IL 60630
5 Beds
3 Baths
4,064 Sqft Lot
Key Details
Sold Price $490,000
Property Type Single Family Home
Sub Type Detached Single
Listing Status Sold
Purchase Type For Sale
MLS Listing ID 11995923
Sold Date 07/26/24
Style Bungalow
Bedrooms 5
Full Baths 3
Year Built 1927
Annual Tax Amount $3,725
Tax Year 2022
Lot Size 4,064 Sqft
Lot Dimensions 32126
Property Description
RARE FIND! Meticulously maintained brick Bungalow in Portage Park community. Lovingly renovated in 2019-23. This property has 3 separate floors of living, with a total of 5 bedrooms, 3 full baths and 2 kitchens. Main floor features 2 bedrooms, full bath, large gorgeous kitchen with all wood pull-out kitchen cabinets, granite counter tops, raised counter bar, and 1 year old stainless steel kitchen appliances. Off the kitchen there is the formal dining room and the great living room with all freshly refinished hardwood floors. The 2nd floor unit features a separate suite, two large bedrooms, walk in closet, full bathroom and a big kitchen with newer granite countertops, cabinets and appliances. The renovated basement features a full bathroom, large family room with built in dry bar, the 5th bedroom or an office, and a large laundry room with an abundance of storage. Newer windows and doors throughout. Nice back yard fully fenced with a 6 foot privacy fence with a renovated 2 car garage. Close to schools, shopping, 90/94 expressway, public transportation CTA, and Blue Line. Within walking distance to Dunham Park with tennis courts, Ridgemoor Golf Country Club, Wilbur Wright Collage and Smyser Elementary School. SELLER IS A LICENSED RE AGENT.
Location
State IL
County Cook
Area Chi - Portage Park
Rooms
Basement Full
Interior
Interior Features Bar-Dry, Hardwood Floors, Wood Laminate Floors, First Floor Bedroom, In-Law Arrangement, First Floor Full Bath, Open Floorplan, Some Window Treatment, Some Wood Floors, Granite Counters, Separate Dining Room
Heating Natural Gas
Cooling Window/Wall Unit - 1, Window/Wall Units - 2
Fireplace N
Appliance Range, Dishwasher, Refrigerator, Washer, Dryer, Disposal, Stainless Steel Appliance(s), Electric Cooktop, ENERGY STAR Qualified Appliances
Laundry Sink
Exterior
Exterior Feature Porch
Parking Features Detached
Garage Spaces 2.0
Roof Type Asphalt
Building
Lot Description Fenced Yard, Landscaped, Streetlights
Sewer Public Sewer
Water Lake Michigan, Public
New Construction false
Schools
Elementary Schools Smyser Elementary School
Middle Schools Smyser Elementary School
High Schools William Howard Taft High School
School District 299 , 299, 299
Others
HOA Fee Include None
Ownership Fee Simple
Special Listing Condition List Broker Must Accompany
Read Less
Want to know what your home might be worth? Contact us for a FREE valuation!

Our team is ready to help you sell your home for the highest possible price ASAP

© 2024 Listings courtesy of MRED as distributed by MLS GRID. All Rights Reserved.
Bought with Hayat Chaouki • Vylla Home

GET MORE INFORMATION





