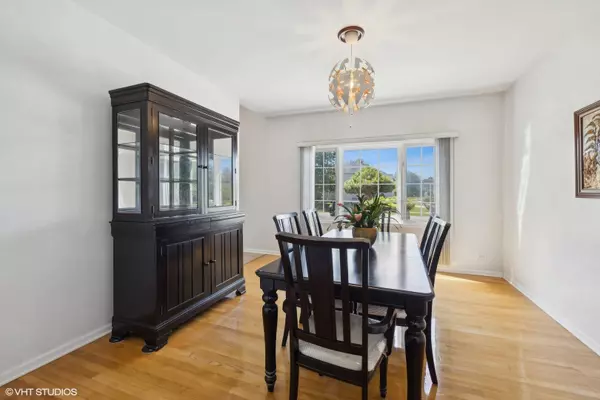$715,000
$699,000
2.3%For more information regarding the value of a property, please contact us for a free consultation.
10660 Pleasantdale CT Countryside, IL 60525
4 Beds
3.5 Baths
2,952 SqFt
Key Details
Sold Price $715,000
Property Type Single Family Home
Sub Type Detached Single
Listing Status Sold
Purchase Type For Sale
Square Footage 2,952 sqft
Price per Sqft $242
Subdivision Woodland Ridge
MLS Listing ID 12082777
Sold Date 07/25/24
Bedrooms 4
Full Baths 3
Half Baths 1
Year Built 1999
Annual Tax Amount $10,995
Tax Year 2022
Lot Dimensions 96X62X110X124
Property Description
Curb appeal, open concept and SPACE! This house has all of that with a large side of style. The family room and updated kitchen open to an eat-in area with access to the outside view of a custom water feature on a wide lot. The vaulted ceiling foyer allows for a ton of light when you enter the living room and dining room spaces. There are hardwood floors and tile throughout the home. Four spacious bedrooms upstairs allow for accommodating an office if needed. The primary bedroom has 2 walk-in closets with a gracious primary bath. The surprise comes in the basement where you will find a second kitchen, full bath and large entertainment space! This can easily be a perfect associated living area. There is a newer whole home generator and beautifully landscaped yard. The home is located next to the charming subdivision park and has bus service to the award winning schools.
Location
State IL
County Cook
Area Countryside
Rooms
Basement Full
Interior
Interior Features Vaulted/Cathedral Ceilings, Skylight(s), Bar-Wet, Hardwood Floors, First Floor Laundry, Walk-In Closet(s), Bookcases, Open Floorplan, Separate Dining Room, Some Storm Doors, Pantry
Heating Natural Gas
Cooling Central Air
Fireplaces Number 1
Fireplaces Type Gas Log, Gas Starter
Fireplace Y
Appliance Range, Microwave, Dishwasher, Refrigerator, Disposal, Stainless Steel Appliance(s)
Laundry Gas Dryer Hookup, Electric Dryer Hookup, Sink
Exterior
Garage Attached
Garage Spaces 2.0
Community Features Park, Curbs, Sidewalks, Street Paved
Waterfront false
Roof Type Asphalt
Building
Sewer Public Sewer
Water Lake Michigan
New Construction false
Schools
Elementary Schools Pleasantdale Elementary School
Middle Schools Pleasantdale Middle School
High Schools Lyons Twp High School
School District 107 , 107, 204
Others
HOA Fee Include None
Ownership Fee Simple
Special Listing Condition None
Read Less
Want to know what your home might be worth? Contact us for a FREE valuation!

Our team is ready to help you sell your home for the highest possible price ASAP

© 2024 Listings courtesy of MRED as distributed by MLS GRID. All Rights Reserved.
Bought with Anjose Thomas • Greatways Realty Inc

GET MORE INFORMATION





