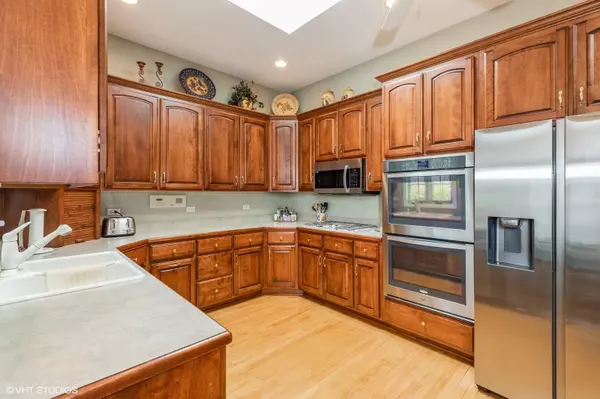$418,000
$418,000
For more information regarding the value of a property, please contact us for a free consultation.
9136 Arbour Walk DR Frankfort, IL 60423
4 Beds
3 Baths
2,265 SqFt
Key Details
Sold Price $418,000
Property Type Townhouse
Sub Type Townhouse-Ranch
Listing Status Sold
Purchase Type For Sale
Square Footage 2,265 sqft
Price per Sqft $184
Subdivision Pheasant Run Estates
MLS Listing ID 12074329
Sold Date 07/25/24
Bedrooms 4
Full Baths 3
HOA Fees $250/qua
Year Built 2000
Annual Tax Amount $9,639
Tax Year 2022
Lot Dimensions 62 X 152
Property Description
This highly sought after ranch town home is here! The kitchen has an over abundance of cabinets with a wet bar separating it from the living room which has a gas FP and access to the beautiful deck. The large master suite boasts another gas FP, private access to the deck, as well as a large bathroom that includes a jetted tub, shower, double sinks with new quartz tops and an 8 x 12 walk in closet. Enjoy the convenience of having the laundry room near the master suite for easy access.There is a built in desk in the large closet in the hallway for an additional office space. The 2nd bedroom also can be used as an office and is located in the front of the home and has a full bathroom attached. Upon entering the basement you will see the amount of space that includes a large family room with a dry bar, 2 good sized bedrooms, a full bath, a recreation room and a gracious amount of storage space. Both basement bedrooms have their own escape "Egress" window allowing these to be full time bedrooms. The roof was replaced in 2023 and the furnace in 2014. This one is a must see!
Location
State IL
County Will
Area Frankfort
Rooms
Basement Full
Interior
Interior Features Vaulted/Cathedral Ceilings, Skylight(s), Hardwood Floors, First Floor Bedroom, First Floor Laundry, First Floor Full Bath, Walk-In Closet(s)
Heating Natural Gas, Forced Air
Cooling Central Air
Fireplaces Number 2
Fireplaces Type Gas Log, Gas Starter
Equipment Water-Softener Owned
Fireplace Y
Appliance Double Oven, Microwave, Dishwasher, Refrigerator, Washer, Dryer, Stainless Steel Appliance(s)
Laundry Sink
Exterior
Exterior Feature Deck
Garage Attached
Garage Spaces 2.0
Waterfront false
Roof Type Asphalt
Building
Story 1
Sewer Public Sewer
Water Community Well
New Construction false
Schools
High Schools Lincoln-Way East High School
School District 157C , 157C, 210
Others
HOA Fee Include Insurance,Lawn Care,Snow Removal
Ownership Fee Simple w/ HO Assn.
Special Listing Condition None
Pets Description Cats OK, Dogs OK
Read Less
Want to know what your home might be worth? Contact us for a FREE valuation!

Our team is ready to help you sell your home for the highest possible price ASAP

© 2024 Listings courtesy of MRED as distributed by MLS GRID. All Rights Reserved.
Bought with Bridget McCann • Baird & Warner

GET MORE INFORMATION





