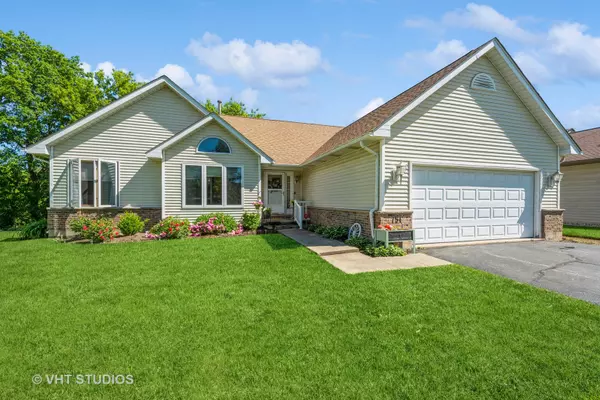$380,000
$372,000
2.2%For more information regarding the value of a property, please contact us for a free consultation.
751 ROGER RD Woodstock, IL 60098
3 Beds
3 Baths
1,867 SqFt
Key Details
Sold Price $380,000
Property Type Single Family Home
Sub Type Detached Single
Listing Status Sold
Purchase Type For Sale
Square Footage 1,867 sqft
Price per Sqft $203
Subdivision Edgewood
MLS Listing ID 12062854
Sold Date 07/19/24
Style Ranch
Bedrooms 3
Full Baths 3
Year Built 1996
Annual Tax Amount $8,914
Tax Year 2023
Lot Size 10,890 Sqft
Lot Dimensions 137 X 75 X 131 X 75
Property Description
Welcome to this spacious ranch home with upgrades galore! Step inside to discover beautiful oak flooring throughout the upgraded gourmet kitchen, which boasts new stainless steel appliances (oven and dishwasher 2023) including a high-end Subzero refrigerator. The flowing floor plan is perfect for entertaining, featuring a kitchen eating area, dining room, and family room with vaulted ceilings, elegant archways, and a cozy gas fireplace. The extra large master suite offers serene backyard views, an attached, spacious master bathroom, and a walk-in closet. Two additional spacious bedrooms and a convenient laundry room complete the first floor. The full finished basement is an entertainer's dream, currently featuring a full wet bar, movie theater, toy room, office, and recently remodeled bathroom, with endless possibilities for customization. Outside, the large fenced backyard is perfect for summer fun, complete with a sizable deck ideal for grilling and outdoor gatherings. Additional highlights include high ceilings, archways, an open floor plan, new lighting and ceiling fans, a new hot water heater, a new washer, newer roof and gutters, and a Nest thermostat. 3 blocks to the park, .5mi to school, and 1.5mi to Square where you can enjoy shopping, restaurants, movie theater, and the Metra train station. Don't miss out on this exceptional home offering modern comfort and style in every detail!
Location
State IL
County Mchenry
Area Bull Valley / Greenwood / Woodstock
Rooms
Basement Full
Interior
Interior Features Vaulted/Cathedral Ceilings, Bar-Wet, Hardwood Floors, Wood Laminate Floors, First Floor Bedroom, First Floor Laundry, First Floor Full Bath, Walk-In Closet(s), Some Carpeting, Granite Counters, Pantry
Heating Natural Gas, Forced Air
Cooling Central Air
Fireplaces Number 2
Fireplaces Type Gas Log
Equipment Humidifier, Ceiling Fan(s), Sump Pump, Water Heater-Gas
Fireplace Y
Appliance Range, Microwave, Dishwasher, High End Refrigerator, Washer, Dryer, Disposal, Stainless Steel Appliance(s)
Laundry In Unit
Exterior
Exterior Feature Deck
Garage Attached
Garage Spaces 2.0
Community Features Park, Curbs, Sidewalks, Street Lights, Street Paved
Waterfront false
Roof Type Asphalt
Building
Lot Description Landscaped, Sidewalks, Streetlights
Sewer Public Sewer
Water Public
New Construction false
Schools
Elementary Schools Mary Endres Elementary School
Middle Schools Northwood Middle School
High Schools Woodstock North High School
School District 200 , 200, 200
Others
HOA Fee Include None
Ownership Fee Simple
Special Listing Condition None
Read Less
Want to know what your home might be worth? Contact us for a FREE valuation!

Our team is ready to help you sell your home for the highest possible price ASAP

© 2024 Listings courtesy of MRED as distributed by MLS GRID. All Rights Reserved.
Bought with Hillary Schiller • Baird & Warner

GET MORE INFORMATION





