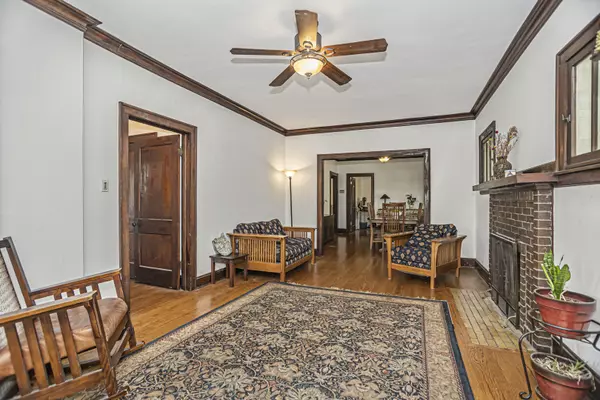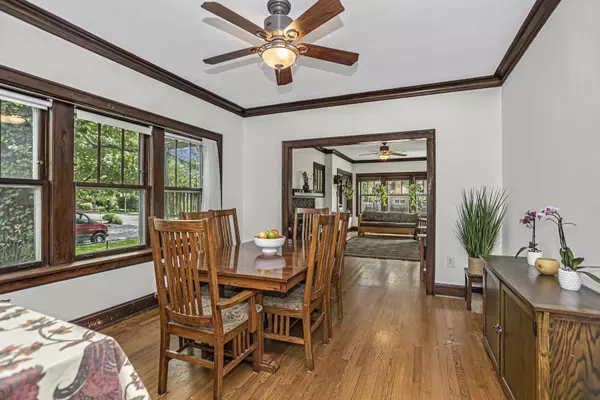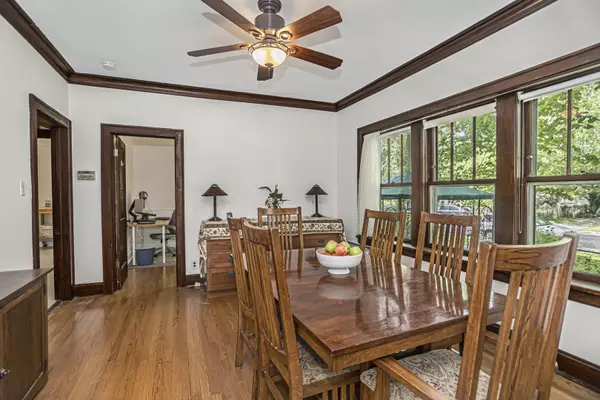$599,000
$599,000
For more information regarding the value of a property, please contact us for a free consultation.
1701 Dempster ST Evanston, IL 60201
4 Beds
3 Baths
2,564 SqFt
Key Details
Sold Price $599,000
Property Type Single Family Home
Sub Type Detached Single
Listing Status Sold
Purchase Type For Sale
Square Footage 2,564 sqft
Price per Sqft $233
MLS Listing ID 12034644
Sold Date 07/19/24
Bedrooms 4
Full Baths 3
Year Built 1925
Annual Tax Amount $9,658
Tax Year 2022
Lot Dimensions 35 X 135
Property Description
Charm and space abound in this conveniently located Evanston gem. Highlights include the updated kitchen and baths, natural woodwork, hardwood floors and fresh paint in most rooms. The large living room showcasing the original details of the home - gorgeous fireplace with built ins and original millwork - leads into the formal dining room. The white kitchen with butcherblock counters and pantry is adjacent to the breakfast room overlooking the backyard. On the first floor you will also find a convenient home office and large bedroom with full bath. Upstairs there are three more bedrooms including the primary with a walk-in closet, sink and sitting room. The charming music room could serve as an additional office or bedroom. Rounding out the second floor is a generous family room with fireplace and sunroom. Large corner lot with fenced yard provides plenty of space to enjoy gardening, relaxing in the gazebo while the kids play in the 2 story fort or grilling on the brick patio. The large unfinished basement has laundry plus a full bath and awaits your personal touches. Three car garage, one stall currently used as a workshop. Walk to Dewey elementary, King Arts and Evanston Township High School as well as Starbucks, shops and restaurants. Previously a 2 flat, property could be converted if desired. Lovingly maintained by long time owners being sold as is.
Location
State IL
County Cook
Area Evanston
Rooms
Basement Full
Interior
Interior Features Hardwood Floors, First Floor Bedroom, First Floor Full Bath, Built-in Features, Walk-In Closet(s), Bookcases, Historic/Period Mlwk
Heating Natural Gas, Radiant
Cooling Window/Wall Units - 3+
Fireplaces Number 2
Fireplace Y
Exterior
Exterior Feature Fire Pit
Parking Features Detached
Garage Spaces 3.0
Building
Sewer Public Sewer
Water Lake Michigan
New Construction false
Schools
Elementary Schools Dewey Elementary School
Middle Schools Nichols Middle School
High Schools Evanston Twp High School
School District 65 , 65, 202
Others
HOA Fee Include None
Ownership Fee Simple
Special Listing Condition None
Read Less
Want to know what your home might be worth? Contact us for a FREE valuation!

Our team is ready to help you sell your home for the highest possible price ASAP

© 2025 Listings courtesy of MRED as distributed by MLS GRID. All Rights Reserved.
Bought with Keith Brand • Berkshire Hathaway HomeServices Chicago
GET MORE INFORMATION





