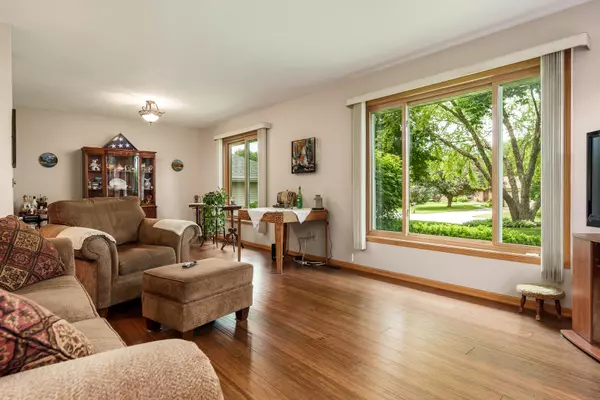$265,000
$257,500
2.9%For more information regarding the value of a property, please contact us for a free consultation.
4574 Galleon DR Loves Park, IL 61111
3 Beds
2 Baths
1,767 SqFt
Key Details
Sold Price $265,000
Property Type Single Family Home
Sub Type Detached Single
Listing Status Sold
Purchase Type For Sale
Square Footage 1,767 sqft
Price per Sqft $149
MLS Listing ID 12063778
Sold Date 07/18/24
Style Ranch
Bedrooms 3
Full Baths 2
Year Built 1993
Annual Tax Amount $5,370
Tax Year 2023
Lot Size 0.310 Acres
Lot Dimensions 81X95X165.31X165.31
Property Sub-Type Detached Single
Property Description
3 bedroom, 2 bath, 1 owner Loves Park ranch that has been meticulously maintained and ready for new owners. Conveniently located in desirable Mulford Hills & Harlem School Dist. The entryway is light and bright with a skylight and beautiful Bamboo floors that flow into the large living room/dining room combo, family room and hallway. The family room features a wood-burning fireplace with sliders to the large deck. Eat-in kitchen with large window overlooking the beautifully landscaped yard. The large primary ensuite features double closets, and a beautifully remodeled bath with quartz vanity, and marble shower. There are two other nice-sized bedrooms and the main bath has been completely remodeled with new tub/shower, vanity with granite top, new toilet, flooring and lighting. Rounding out the main floor is a drop zone and laundry right off the garage. The basement is large, dry, clean and just waiting to be finished for extra space. There is a lot of shelving for great storage. Don't hesitate, this one won't last long.
Location
State IL
County Winnebago
Area Loves Park
Rooms
Basement Full
Interior
Interior Features Skylight(s), Hardwood Floors, First Floor Bedroom, First Floor Laundry, First Floor Full Bath
Heating Natural Gas, Forced Air
Cooling Central Air
Fireplaces Number 1
Fireplaces Type Wood Burning
Equipment Sump Pump
Fireplace Y
Appliance Range, Dishwasher, Refrigerator, Washer, Dryer, Cooktop, Water Softener
Laundry In Unit
Exterior
Exterior Feature Deck
Parking Features Attached
Garage Spaces 2.0
Roof Type Asphalt
Building
Sewer Public Sewer
Water Public
New Construction false
Schools
Elementary Schools Rock Cut Elementary School
Middle Schools Harlem Middle School
High Schools Harlem High School
School District 122 , 122, 122
Others
HOA Fee Include None
Ownership Fee Simple
Special Listing Condition None
Read Less
Want to know what your home might be worth? Contact us for a FREE valuation!

Our team is ready to help you sell your home for the highest possible price ASAP

© 2025 Listings courtesy of MRED as distributed by MLS GRID. All Rights Reserved.
Bought with Gregory Dybas • Epique Realty Inc
GET MORE INFORMATION





