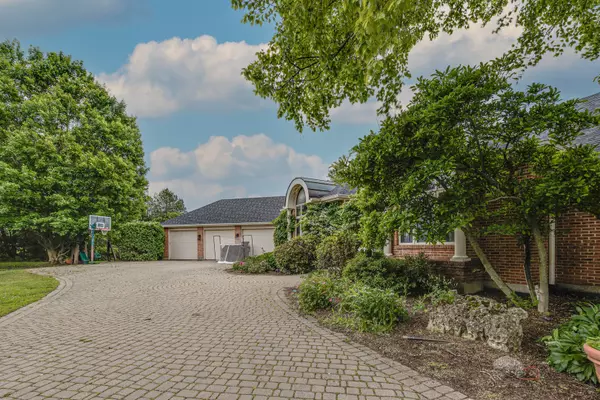$600,000
$670,000
10.4%For more information regarding the value of a property, please contact us for a free consultation.
24919 W Townline RD Grayslake, IL 60030
5 Beds
3.5 Baths
5,964 SqFt
Key Details
Sold Price $600,000
Property Type Single Family Home
Sub Type Detached Single
Listing Status Sold
Purchase Type For Sale
Square Footage 5,964 sqft
Price per Sqft $100
MLS Listing ID 12069243
Sold Date 07/17/24
Style Ranch
Bedrooms 5
Full Baths 3
Half Baths 1
Year Built 1992
Annual Tax Amount $14,661
Tax Year 2023
Lot Size 5.000 Acres
Lot Dimensions 300 X 633 X 420 X 233X120X400
Property Description
Discover the charm and endless potential of this property nestled on nearly 5 acres of picturesque countryside. This spacious custom brick ranch home, built in 1992, offers both luxury and privacy. As you drive in, you'll appreciate the beautiful brick driveway and meticulously landscaped grounds. The home features elegant touches throughout, including wood-burning fireplaces, hardwood floors, and solid doors. The formal living and dining rooms boast tray ceilings and large windows that flood the space with natural light. In the kitchen, you'll find a breakfast room with a bay window that offers a lovely view of the backyard and deck. The kitchen is equipped with a center island, stainless steel LG appliances (including a refrigerator, double oven, and dishwasher), and a built-in desk area. The family room, featuring a stone fireplace, has sliding glass doors that lead to a large wrap-around deck overlooking a pond. The luxury master bedroom includes a tray ceiling, walk-in closet, and a lavish bath with a see-through gas started fireplace, whirlpool tub, and a recently remodeled stand-up shower. French doors open to a private deck with pond views. There are also three additional bedrooms, conveniently located next to each other. Additional highlights include solid doors throughout the home, a first-floor laundry room with exterior access to a brick patio and walkway, and a heated three-car garage with ample space for a workshop. The amazing walkout basement is perfect for an in-law arrangement or teen suite, offering an additional bedroom, bathroom, kitchen, great room, wood-burning stove, home office, and brick fireplace. Sliding glass doors from the basement open to a brick patio. Recent updates include a new roof (2021), gutters, and downspouts. The property is located within the highly regarded School District 120 (Mundelein High) and District 79 (Fremont), in unincorporated Grayslake and Fremont Township. There is ample room to build a barn; check with the Lake County Planning, Building, and Development Department for more information. Start making memories that will last a lifetime in this stunning property. Please note that the property is located in a flood plain and is being sold as-is.
Location
State IL
County Lake
Area Gages Lake / Grayslake / Hainesville / Third Lake / Wildwood
Rooms
Basement Full, Walkout
Interior
Interior Features Hardwood Floors, First Floor Bedroom, In-Law Arrangement, First Floor Laundry, First Floor Full Bath, Built-in Features, Walk-In Closet(s), Some Carpeting, Some Wood Floors
Heating Natural Gas, Forced Air, Zoned
Cooling Central Air, Zoned
Fireplaces Number 3
Fireplaces Type Wood Burning, Gas Log, Gas Starter
Equipment Humidifier, Water-Softener Owned, Ceiling Fan(s), Sump Pump
Fireplace Y
Appliance Double Oven, Dishwasher, Refrigerator, Washer, Dryer
Exterior
Exterior Feature Deck, Brick Paver Patio
Parking Features Attached
Garage Spaces 3.0
Community Features Lake
Roof Type Asphalt
Building
Lot Description Landscaped, Pond(s), Water View
Sewer Septic-Private
Water Private Well
New Construction false
Schools
Elementary Schools Fremont Elementary School
Middle Schools Fremont Middle School
High Schools Mundelein Cons High School
School District 79 , 79, 120
Others
HOA Fee Include None
Ownership Fee Simple
Special Listing Condition None
Read Less
Want to know what your home might be worth? Contact us for a FREE valuation!

Our team is ready to help you sell your home for the highest possible price ASAP

© 2025 Listings courtesy of MRED as distributed by MLS GRID. All Rights Reserved.
Bought with Carlos Cendejas • New Century Real Estate
GET MORE INFORMATION





