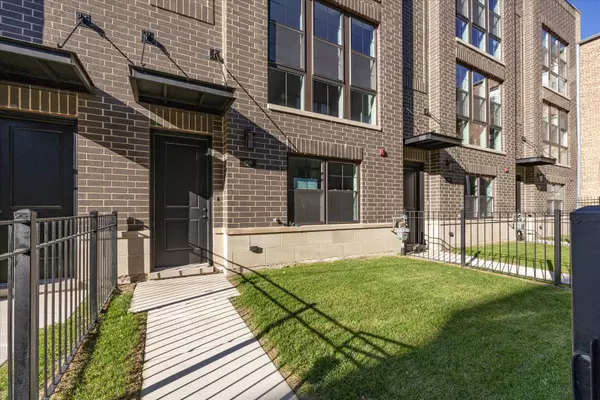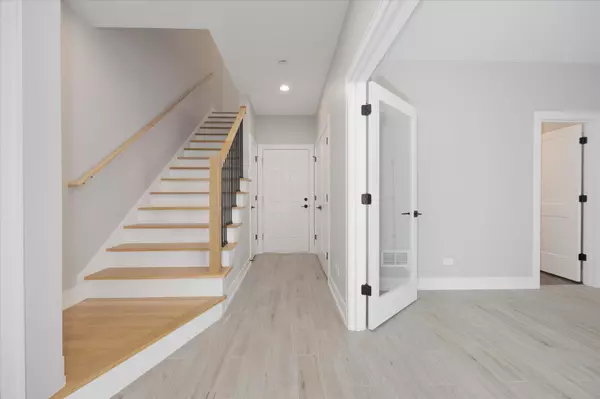$599,900
$599,900
For more information regarding the value of a property, please contact us for a free consultation.
4442 S Drexel BLVD #G Chicago, IL 60653
3 Beds
3.5 Baths
2,300 SqFt
Key Details
Sold Price $599,900
Property Type Townhouse
Sub Type T3-Townhouse 3+ Stories
Listing Status Sold
Purchase Type For Sale
Square Footage 2,300 sqft
Price per Sqft $260
MLS Listing ID 12077725
Sold Date 07/17/24
Bedrooms 3
Full Baths 3
Half Baths 1
HOA Fees $237/mo
Rental Info Yes
Year Built 2023
Tax Year 2022
Lot Dimensions 20X59
Property Description
This 24-townhome development is right off of beautiful tree-lined DREXEL BLVD. The COURTYARD units are NOW ready to deliver! ONLY 2 HOMES remain available for immediate move-in. Each unit has its own fenced FRONT YARD! Other outdoor space include BALCONY off of the kitchen, and ROOFTOP DECK with composite decking! Extra-long floor plan is super spacious and open. CUSTOM contemporary style cabinets in kitchen with extra-long island. Upscale finishes include: LG stainless steel appliance package, QUARTZ countertops, HARDWOOD floor throughout main living areas and bedrooms, laundry hook-ups on 2nd floor, oversized windows throughout. Primary suite has walk-in closet and SPA-like BATHROOM with HEATED FLOOR, separate shower and free-standing soaking tub. First floor FLEX SPACE can be used as a 4th bedroom with en-suite full bath or as a family room/office. LARGE ATTACHED 2-car garage!
Location
State IL
County Cook
Area Chi - Kenwood
Rooms
Basement None
Interior
Interior Features Hardwood Floors, First Floor Bedroom, Second Floor Laundry, First Floor Full Bath, Laundry Hook-Up in Unit, Walk-In Closet(s), Ceiling - 10 Foot, Ceiling - 9 Foot, Open Floorplan
Heating Natural Gas, Forced Air
Cooling Central Air
Fireplace N
Appliance Range, Microwave, Dishwasher, Refrigerator, Disposal, Stainless Steel Appliance(s), Range Hood
Laundry Gas Dryer Hookup, In Unit, Laundry Closet
Exterior
Exterior Feature Balcony
Garage Attached
Garage Spaces 2.0
Building
Story 3
Sewer Public Sewer
Water Public
New Construction true
Schools
Elementary Schools Woodson South Elementary School
Middle Schools Woodson South Elementary School
School District 299 , 299, 299
Others
HOA Fee Include Water,Insurance,Scavenger,Snow Removal
Ownership Fee Simple w/ HO Assn.
Special Listing Condition List Broker Must Accompany, Home Warranty
Pets Description Cats OK, Dogs OK
Read Less
Want to know what your home might be worth? Contact us for a FREE valuation!

Our team is ready to help you sell your home for the highest possible price ASAP

© 2024 Listings courtesy of MRED as distributed by MLS GRID. All Rights Reserved.
Bought with Eva Marie Norey • Baird & Warner

GET MORE INFORMATION





