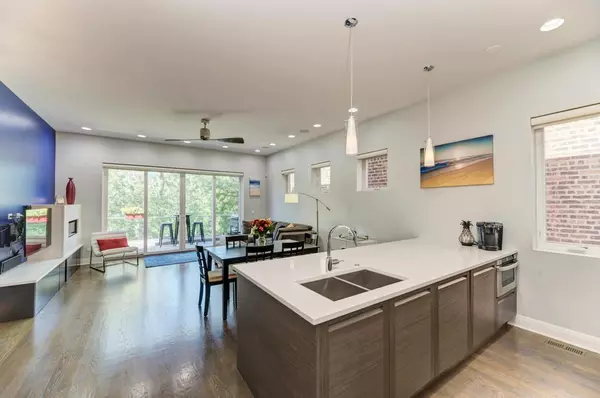$775,000
$775,000
For more information regarding the value of a property, please contact us for a free consultation.
3743 N Kenmore AVE #3 Chicago, IL 60613
2 Beds
2 Baths
1,600 SqFt
Key Details
Sold Price $775,000
Property Type Condo
Sub Type Condo,Condo-Duplex,Penthouse
Listing Status Sold
Purchase Type For Sale
Square Footage 1,600 sqft
Price per Sqft $484
MLS Listing ID 12007307
Sold Date 07/15/24
Bedrooms 2
Full Baths 2
HOA Fees $192/mo
Rental Info Yes
Year Built 2014
Annual Tax Amount $12,102
Tax Year 2022
Lot Dimensions COMMON
Property Description
Penthouse unit a half block from Wrigley Field located on a quiet one-way street with views of the ballpark and Chicago skykine from 3 different private outdoor spaces. Roof rights off of 2nd floor loft that could be third bedroom or an office. Roof complete with red oak gazebo, fire table, storage shed, water and gas hookups, outdoor Sunbright TV, white lights, Adirondack chairs, and full patio set. Main level boasts Sonos sound system, canned lighting, refinished wood floors, w/ two bedrooms just off of main living space. Master Bedroom has European steam shower, separate claw tub, and vanity with high end finishes and walk in closet & private balcony. Main living room features gas fire place, lit display wall, and an open concept to both the kitchen, dining room, and front balcony. Chef's kitchen w/ custom Florense Cabinetry, quartz counters, SS Bertazzoni Range & Liebherr fridge, Bosch DW,& oversized breakfast bar. Custom lighting and blinds throughout, this home is one of a kind, is steps from all the excitement Wrigleyville has to offer, in its own quiet and private enclave.
Location
State IL
County Cook
Area Chi - Lake View
Rooms
Basement None
Interior
Interior Features Bar-Dry, Hardwood Floors, First Floor Laundry, Laundry Hook-Up in Unit
Heating Natural Gas, Forced Air
Cooling Central Air
Fireplaces Number 1
Fireplaces Type Gas Log, Gas Starter
Equipment Humidifier, TV-Cable, Intercom, CO Detectors, Ceiling Fan(s)
Fireplace Y
Appliance Range, Microwave, Dishwasher, Refrigerator, High End Refrigerator, Washer, Dryer, Disposal, Stainless Steel Appliance(s), Wine Refrigerator, Range Hood
Laundry In Unit
Exterior
Exterior Feature Balcony, Deck, Roof Deck, Storms/Screens, End Unit, Other
Garage Detached
Garage Spaces 1.0
Waterfront false
Roof Type Rubber
Building
Lot Description Common Grounds
Story 3
Sewer Public Sewer
Water Lake Michigan, Public
New Construction false
Schools
Elementary Schools Greeley Elementary School
Middle Schools Greeley Elementary School
High Schools Lake View High School
School District 299 , 299, 299
Others
HOA Fee Include Water,Parking,Insurance,Exterior Maintenance,Scavenger,Snow Removal
Ownership Condo
Special Listing Condition None
Pets Description Cats OK, Dogs OK
Read Less
Want to know what your home might be worth? Contact us for a FREE valuation!

Our team is ready to help you sell your home for the highest possible price ASAP

© 2024 Listings courtesy of MRED as distributed by MLS GRID. All Rights Reserved.
Bought with Zoe Szumal • @properties Christie's International Real Estate

GET MORE INFORMATION





