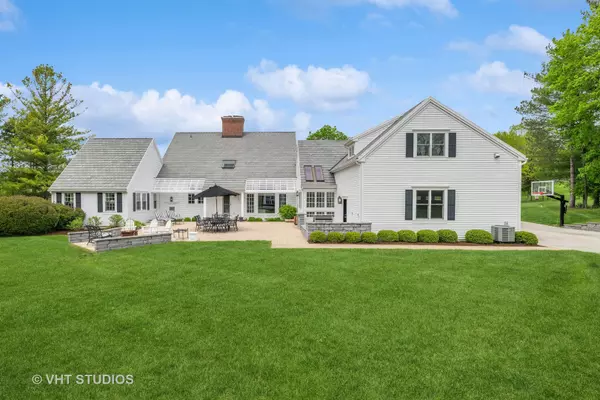$1,595,000
$1,585,000
0.6%For more information regarding the value of a property, please contact us for a free consultation.
343 Old Sutton RD Barrington Hills, IL 60010
5 Beds
3.5 Baths
6,914 SqFt
Key Details
Sold Price $1,595,000
Property Type Single Family Home
Sub Type Detached Single
Listing Status Sold
Purchase Type For Sale
Square Footage 6,914 sqft
Price per Sqft $230
MLS Listing ID 12048565
Sold Date 07/15/24
Bedrooms 5
Full Baths 3
Half Baths 1
Year Built 1986
Annual Tax Amount $19,337
Tax Year 2022
Lot Size 4.730 Acres
Lot Dimensions 477 X 233 X 51 X 707 X 557
Property Description
Welcome to Turtle Hill, a renovated 5 bedroom property on almost five acres in beautiful Barrington Hills. This classically designed home exudes the charm of an older home, but with the modern amenities and luxury you expect from a new build. The front porch welcomes you into the main level with custom millwork, three fireplaces, coffered ceilings and wide planked hardwood floors. In the kitchen you will find picture windows looking out onto the property with a double range, Sub Zero refrigerator, ice maker, coffee bar, handmade ceramic backsplash, and top of the line quartz countertops. Your primary suite can also be found on the main floor with a vaulted ceiling bedroom surrounded by windows looking out into the gardens, a Carrera marble bathroom with enormous shower and claw foot tub, plus your own private dressing room with island and marble topped make-up vanity. Also on the main floor is a light-filled laundry room, mudroom with custom built-ins, and a two story sunroom with fireplace that can be enjoyed year round. There are two second floor areas in this home, one with three additional bedrooms and oversized marble bathroom and the other a large bonus space perfect for gym or play space with a private office. The lower level provides another private suite with its own kitchenette and laundry, plus a large family room and it's own entry. Outside you can relax on your large private patio with built-in grill, bar, and fire pit area that looks out onto the lake. The two story clubhouse with storage beneath has the best view above the trees. There is ample space in the 4.5 car garage with radiant floor heating. All systems of the home have been upgraded including a generator, HVAC, high speed internet, Hardie board siding, composite DaVinci roof, security system, and the list goes on. Located in the heart of Barrington Hills, you can easily get to village, award winning schools, shopping, dining, and I-90. If you are looking for a home in the country that you can move into and enjoy, this is it. Property owned by listing broker.
Location
State IL
County Cook
Area Barrington Area
Rooms
Basement Full, English
Interior
Heating Natural Gas
Cooling Central Air
Fireplaces Number 4
Fireplaces Type Gas Log, Heatilator
Equipment Humidifier, Water-Softener Owned, TV-Cable, Security System, CO Detectors, Ceiling Fan(s), Sump Pump, Generator, Multiple Water Heaters, Security Cameras, Internet-Fiber, Water Heater-Gas
Fireplace Y
Appliance Double Oven, Range, Microwave, Dishwasher, High End Refrigerator, Washer, Dryer, Stainless Steel Appliance(s), Cooktop, Range Hood, Water Purifier, Water Purifier Owned, Water Softener Owned, Front Controls on Range/Cooktop, Gas Cooktop, Gas Oven
Laundry Multiple Locations
Exterior
Exterior Feature Patio, Brick Paver Patio, Storms/Screens, Outdoor Grill, Fire Pit
Garage Attached
Garage Spaces 4.5
Waterfront false
Building
Sewer Septic-Private
Water Private Well
New Construction false
Schools
Elementary Schools Countryside Elementary School
Middle Schools Barrington Middle School Prairie
High Schools Barrington High School
School District 220 , 220, 220
Others
HOA Fee Include None
Ownership Fee Simple
Special Listing Condition List Broker Must Accompany
Read Less
Want to know what your home might be worth? Contact us for a FREE valuation!

Our team is ready to help you sell your home for the highest possible price ASAP

© 2024 Listings courtesy of MRED as distributed by MLS GRID. All Rights Reserved.
Bought with Kate Fanselow • Compass

GET MORE INFORMATION





