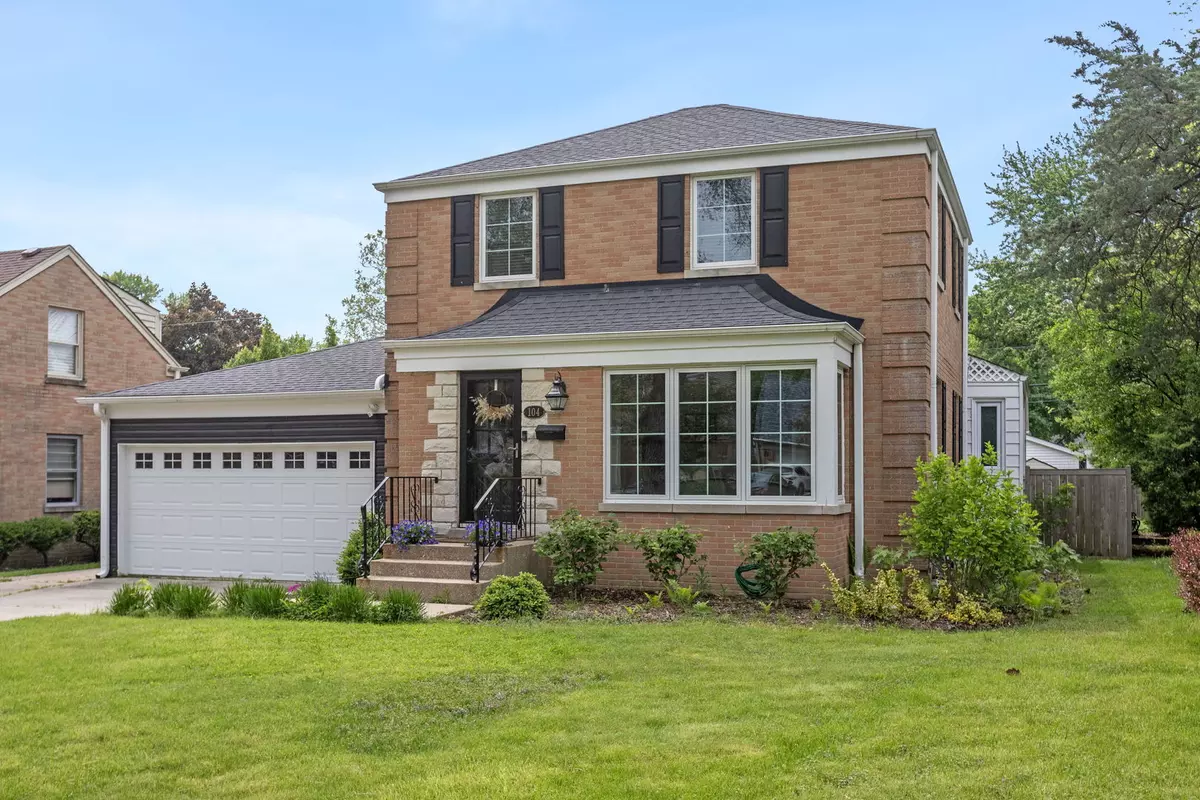$495,000
$475,000
4.2%For more information regarding the value of a property, please contact us for a free consultation.
104 Iroquois DR Clarendon Hills, IL 60514
2 Beds
1.5 Baths
1,400 SqFt
Key Details
Sold Price $495,000
Property Type Single Family Home
Sub Type Detached Single
Listing Status Sold
Purchase Type For Sale
Square Footage 1,400 sqft
Price per Sqft $353
Subdivision Blackhawk Heights
MLS Listing ID 12041008
Sold Date 07/09/24
Style Georgian
Bedrooms 2
Full Baths 1
Half Baths 1
Year Built 1949
Annual Tax Amount $7,902
Tax Year 2023
Lot Size 7,927 Sqft
Lot Dimensions 60X132
Property Description
*MULTIPLE OFFERS RECEIVED; HIGHEST & BEST DUE SUNDAY, MAY 26, 3PM* Welcome to this delightful two bedroom, one and one-half bathroom Georgian Bungalow nestled in the desirable Blackhawk Heights neighborhood. Completely renovated in 2019, this home seamlessly blends modern updates with classic charm. The first floor features an open-concept design, creating a seamless flow between the living and dining areas. Natural light floods the space, highlighting the hardwood floors and neutral color palette. The heart of the home is the sunroom-a versatile space that can serve as a cozy TV room, a home office or any other purpose you envision. The basement provides ample storage space and an additional living area. Plus, the attached 1.5-car garage (added in 2020) keeps your vehicle protected from the Chicago weather. Please see a list of home updates under Additional Info.
Location
State IL
County Dupage
Area Clarendon Hills
Rooms
Basement Partial
Interior
Interior Features Hardwood Floors, Built-in Features, Some Window Treatment
Heating Natural Gas, Forced Air
Cooling Central Air
Equipment Humidifier, CO Detectors, Ceiling Fan(s), Sump Pump
Fireplace N
Appliance Range, Dishwasher, Refrigerator, Washer, Dryer, Disposal, Stainless Steel Appliance(s)
Laundry Gas Dryer Hookup, In Unit, Sink
Exterior
Exterior Feature Deck
Parking Features Attached
Garage Spaces 1.0
Community Features Park
Roof Type Asphalt
Building
Lot Description Fenced Yard
Sewer Public Sewer
Water Lake Michigan
New Construction false
Schools
Elementary Schools J T Manning Elementary School
Middle Schools Westmont Junior High School
High Schools Westmont High School
School District 201 , 201, 201
Others
HOA Fee Include None
Ownership Fee Simple
Special Listing Condition None
Read Less
Want to know what your home might be worth? Contact us for a FREE valuation!

Our team is ready to help you sell your home for the highest possible price ASAP

© 2025 Listings courtesy of MRED as distributed by MLS GRID. All Rights Reserved.
Bought with Anne Hodge • Compass
GET MORE INFORMATION





