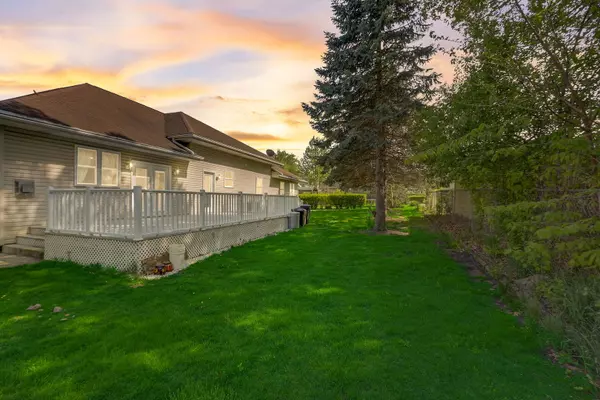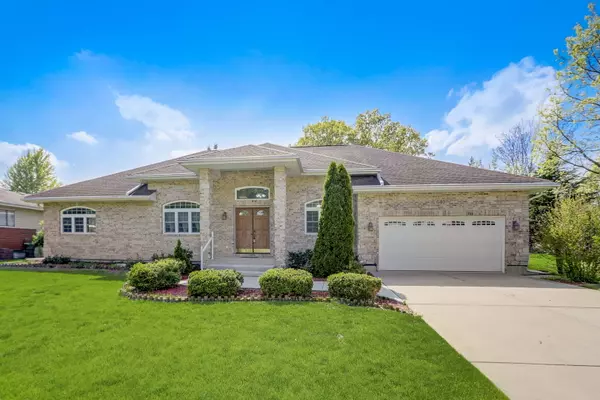$585,000
$650,000
10.0%For more information regarding the value of a property, please contact us for a free consultation.
Address not disclosed Lombard, IL 60148
4 Beds
3 Baths
2,490 SqFt
Key Details
Sold Price $585,000
Property Type Single Family Home
Sub Type Detached Single
Listing Status Sold
Purchase Type For Sale
Square Footage 2,490 sqft
Price per Sqft $234
MLS Listing ID 12042970
Sold Date 07/01/24
Style Ranch
Bedrooms 4
Full Baths 3
Year Built 2006
Annual Tax Amount $13,669
Tax Year 2022
Lot Dimensions 144 X 100
Property Description
The wait is over. This 2006-built ranch home sits on an oversized 144 x 100 foot lot and boasts 2,500 sqft of living space all on one floor! Step inside and prepare to take in the extra high ceiling height in the combination living and dining room. The rest of home has 10 feet ceilings throughout. You will also enjoy the open concept eat in kitchen that extends into the family room. With four bedrooms and three bathrooms, there's room for the whole family - plus a few furry friends thrown in for good measure. But that's not all - oh no! A huge, unfinished 1,800 sqft basement with 8 foot ceilings is ready for your ideas. It even has roughed in plumbing to add an additional bathroom. This home is packed with thoughtful extras designed to make your life easier. And say goodbye to gutter cleaning hassles, thanks to the leaf guard system that keeps everything flowing smoothly, even during the rainiest of days. And don't worry about those cold winter nights. The furnace was replaced in 2023. Water tank was replaced in 2015.
Location
State IL
County Dupage
Area Lombard
Rooms
Basement Full
Interior
Heating Natural Gas
Cooling Central Air
Fireplaces Number 1
Fireplace Y
Appliance Range, Microwave, Refrigerator, Wine Refrigerator
Laundry Laundry Closet
Exterior
Exterior Feature Deck
Parking Features Attached
Garage Spaces 2.0
Roof Type Asphalt
Building
Sewer Public Sewer
Water Lake Michigan
New Construction false
Schools
Elementary Schools Wm Hammerschmidt Elementary Scho
Middle Schools Glenn Westlake Middle School
High Schools Glenbard East High School
School District 44 , 44, 87
Others
HOA Fee Include None
Ownership Fee Simple
Special Listing Condition None
Read Less
Want to know what your home might be worth? Contact us for a FREE valuation!

Our team is ready to help you sell your home for the highest possible price ASAP

© 2024 Listings courtesy of MRED as distributed by MLS GRID. All Rights Reserved.
Bought with Fasahat Khan • Results Realty ERA Powered

GET MORE INFORMATION





