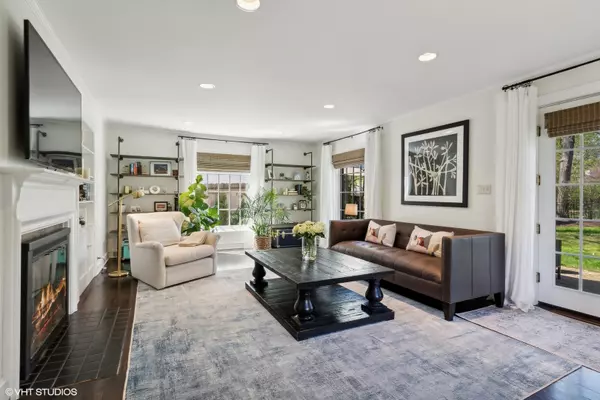$1,100,000
$997,000
10.3%For more information regarding the value of a property, please contact us for a free consultation.
300 Vernon AVE Glencoe, IL 60022
3 Beds
2.5 Baths
7,000 Sqft Lot
Key Details
Sold Price $1,100,000
Property Type Single Family Home
Sub Type Detached Single
Listing Status Sold
Purchase Type For Sale
MLS Listing ID 12045083
Sold Date 07/01/24
Bedrooms 3
Full Baths 2
Half Baths 1
Year Built 1943
Annual Tax Amount $16,695
Tax Year 2022
Lot Size 7,000 Sqft
Lot Dimensions 140 X 50
Property Description
This charming brick and cedar home radiates warmth and elegance at every turn. Located in Glencoe's prestigious presidential district, walkable to downtown Glencoe and Hubbard Woods. With 3 bedrooms and 2.1 bathrooms, this gem boasts an abundance of natural light throughout with oversized windows, a graciously sized living room featuring a gas fireplace and bookcases, a convenient first-floor office, and powder room. Enjoy the stylish dining room that flows seamlessly into the kitchen, equipped with stainless steel appliances, a beverage fridge, and new custom island. The second floor features 3 bedrooms, a hall bathroom and primary bedroom with en-suite bathroom and walk-in closet. Many improvements were done to the house including a fully renovated hall bathroom, updated primary bath, new carpet, new light fixtures, new roof, new landscaping, etc. The finished basement offers a spacious rec area, a dedicated exercise room, laundry room, and storage space. To complete this gorgeous home revel in the attached 2-car garage, a delightful yard enclosed by charming iron fencing, and a brick paver patio ideal for outdoor entertaining and relaxation. Walk to Watts park, South school, train and town.
Location
State IL
County Cook
Area Glencoe
Rooms
Basement Full
Interior
Interior Features Hardwood Floors
Heating Natural Gas, Forced Air
Cooling Central Air
Fireplaces Number 2
Equipment Humidifier, Sump Pump
Fireplace Y
Appliance Range, Microwave, Dishwasher, Refrigerator, Washer, Dryer, Disposal, Stainless Steel Appliance(s), Wine Refrigerator, Gas Cooktop
Laundry In Unit
Exterior
Exterior Feature Brick Paver Patio
Parking Features Attached
Garage Spaces 2.0
Community Features Park, Curbs, Sidewalks, Street Lights, Street Paved
Roof Type Asphalt
Building
Lot Description Corner Lot, Fenced Yard
Sewer Public Sewer
Water Lake Michigan
New Construction false
Schools
Elementary Schools South Elementary School
Middle Schools Central School
High Schools New Trier Twp H.S. Northfield/Wi
School District 35 , 35, 203
Others
HOA Fee Include None
Ownership Fee Simple
Special Listing Condition None
Read Less
Want to know what your home might be worth? Contact us for a FREE valuation!

Our team is ready to help you sell your home for the highest possible price ASAP

© 2024 Listings courtesy of MRED as distributed by MLS GRID. All Rights Reserved.
Bought with William Farrell • RE/MAX Suburban
GET MORE INFORMATION





