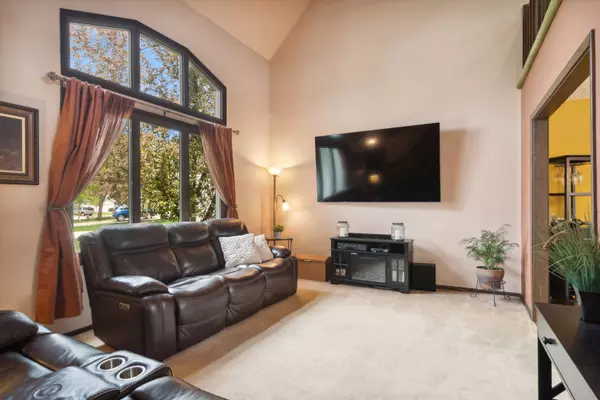$440,000
$429,000
2.6%For more information regarding the value of a property, please contact us for a free consultation.
213 N Park BLVD Streamwood, IL 60107
5 Beds
2 Baths
2,104 SqFt
Key Details
Sold Price $440,000
Property Type Single Family Home
Sub Type Detached Single
Listing Status Sold
Purchase Type For Sale
Square Footage 2,104 sqft
Price per Sqft $209
MLS Listing ID 12045527
Sold Date 06/28/24
Bedrooms 5
Full Baths 2
Year Built 1981
Annual Tax Amount $8,272
Tax Year 2022
Lot Size 0.258 Acres
Lot Dimensions 11241
Property Description
Welcome HOME to 213 N. Blvd! RARE FIND HERE!!! Very well maintained and situated on a quiet Cul De Sac featuring 5 BEDROOMS + LOFT (with FIREPLACE and SKYLIGHTS) and 2 full baths!!! 1st Floor primary bed/bath and additional 2nd bedroom on the first floor. 3 more bedrooms with walk-in closets on the 2nd floor with another full bath with separate shower and jetted whirlpool tub. Charming eat-in kitchen/dining room with oversized island with additional seating available. Large cozy family room, with vaulted ceiling, is overlooked by the loft. This is an outdoor entertainers dream with a walkout from the kitchen to an 18x18 deck that then steps up to a larger pool deck surrounding a 27' round swimming pool. Pool deck surrounds the entire pool with additional oversized decking on each end. Plenty of room for pool chairs, loungers, and guests. Additionally in the yard is yet another 10x10 concrete patio with lighting and a firepit. This home is ideal for large families and/or multi-generational living arrangements! Zoned heating/cooling is also installed for increased comfort! New roof/gutters/downspouts in 2020. Leafguard gutter system installed 2021 with lifetime warranty. New oversized driveway/walkway installed in 2020. This home is being sold "as is" and seller is flexible on closing dates up to 60 days out. Home warranty to be provided.
Location
State IL
County Cook
Area Streamwood
Rooms
Basement None
Interior
Interior Features Vaulted/Cathedral Ceilings, Skylight(s), Hardwood Floors, First Floor Bedroom, First Floor Full Bath, Walk-In Closet(s), Some Window Treatment, Drapes/Blinds
Heating Natural Gas
Cooling Central Air
Fireplaces Number 1
Fireplaces Type Wood Burning, Gas Log
Fireplace Y
Appliance Range, Microwave, Dishwasher, Refrigerator, Washer, Dryer
Laundry Laundry Closet
Exterior
Exterior Feature Deck, Patio, Above Ground Pool, Fire Pit
Garage Attached
Garage Spaces 2.0
Waterfront false
Roof Type Asphalt
Building
Lot Description Cul-De-Sac
Sewer Public Sewer
Water Public
New Construction false
Schools
Elementary Schools Glenbrook Elementary School
Middle Schools Canton Middle School
High Schools Streamwood High School
School District 46 , 46, 46
Others
HOA Fee Include None
Ownership Fee Simple
Special Listing Condition Home Warranty
Read Less
Want to know what your home might be worth? Contact us for a FREE valuation!

Our team is ready to help you sell your home for the highest possible price ASAP

© 2024 Listings courtesy of MRED as distributed by MLS GRID. All Rights Reserved.
Bought with Craig Sebert • @properties Christie's International Real Estate

GET MORE INFORMATION





