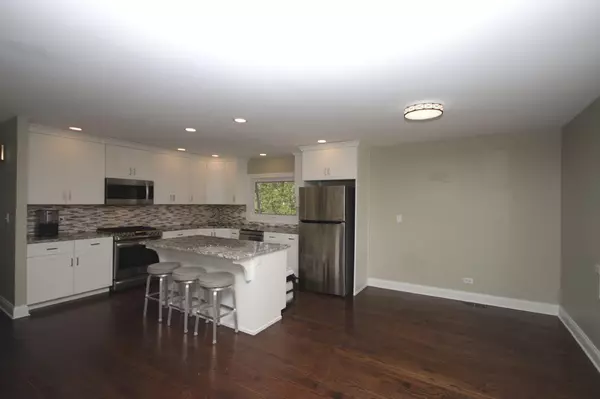$391,250
$387,500
1.0%For more information regarding the value of a property, please contact us for a free consultation.
1548 Rosedale LN Hoffman Estates, IL 60169
4 Beds
2 Baths
1,171 SqFt
Key Details
Sold Price $391,250
Property Type Single Family Home
Sub Type Detached Single
Listing Status Sold
Purchase Type For Sale
Square Footage 1,171 sqft
Price per Sqft $334
Subdivision High Point
MLS Listing ID 12034761
Sold Date 06/28/24
Style Bi-Level
Bedrooms 4
Full Baths 2
Year Built 1969
Annual Tax Amount $7,893
Tax Year 2022
Lot Size 9,147 Sqft
Lot Dimensions 73X130X66X133
Property Description
Don't miss this nice updated raised ranch conveniently located near the Barrington Rd interchange. Beautiful hardwood floors throughout the main level. Updated kitchen creates an open concept connecting the living room & dining room which is perfect for entertaining. Kitchen updates include 42" white shaker cabinets, granite counters, island with breakfast bar, recessed lighting & all stainless appliances. The spacious living room has a large bay window that provides plenty of natural light. The master bedroom has a full shared updated bath w/double bowl vanity. The lower level walkout basement has a 4th bedroom with a walk-in closet, a full bath with walk-in shower and a huge family room with newer vinyl plank flooring. Step through the new sliders and enjoy the large hot tub in the private fenced backyard. The yard features a custom built 16x12 shed with overhead door, a separate garden area and a large flower bed. The heated 2 car garage has new insulated doors and a workbench. Updates within the last 5-10 years include new kitchen, roof, windows and tankless water heater. Walk to library, park and bike paths.
Location
State IL
County Cook
Area Hoffman Estates
Rooms
Basement Full, Walkout
Interior
Interior Features Hardwood Floors, First Floor Bedroom, First Floor Full Bath, Walk-In Closet(s), Granite Counters, Pantry, Replacement Windows
Heating Natural Gas, Forced Air
Cooling Central Air
Equipment TV-Cable, CO Detectors, Ceiling Fan(s), Fan-Whole House, Water Heater-Gas
Fireplace N
Appliance Range, Microwave, Dishwasher, Refrigerator, Washer, Dryer, Disposal, Stainless Steel Appliance(s), Gas Oven
Laundry Gas Dryer Hookup, In Unit, Sink
Exterior
Exterior Feature Deck, Hot Tub, Storms/Screens
Parking Features Attached
Garage Spaces 2.0
Community Features Park, Lake, Curbs, Sidewalks, Street Lights, Street Paved
Roof Type Asphalt
Building
Lot Description Fenced Yard, Landscaped, Sidewalks, Streetlights
Sewer Public Sewer
Water Lake Michigan
New Construction false
Schools
Elementary Schools Macarthur Elementary School
Middle Schools Eisenhower Junior High School
High Schools Hoffman Estates High School
School District 54 , 54, 211
Others
HOA Fee Include None
Ownership Fee Simple
Special Listing Condition None
Read Less
Want to know what your home might be worth? Contact us for a FREE valuation!

Our team is ready to help you sell your home for the highest possible price ASAP

© 2024 Listings courtesy of MRED as distributed by MLS GRID. All Rights Reserved.
Bought with Laura Resnick • RE/MAX Suburban

GET MORE INFORMATION





