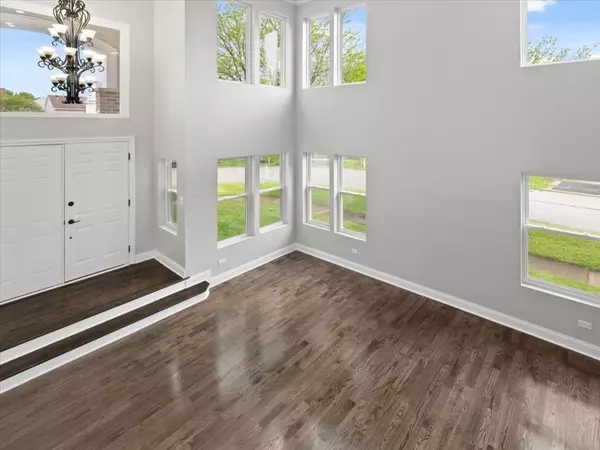$665,000
$679,900
2.2%For more information regarding the value of a property, please contact us for a free consultation.
2160 Horncastle LN Naperville, IL 60564
5 Beds
3.5 Baths
2,645 SqFt
Key Details
Sold Price $665,000
Property Type Single Family Home
Sub Type Detached Single
Listing Status Sold
Purchase Type For Sale
Square Footage 2,645 sqft
Price per Sqft $251
Subdivision Mission Oaks
MLS Listing ID 12051609
Sold Date 06/28/24
Bedrooms 5
Full Baths 3
Half Baths 1
Year Built 1997
Annual Tax Amount $8,889
Tax Year 2022
Lot Dimensions 69X105
Property Sub-Type Detached Single
Property Description
Welcome to this Stunning HOME nestled in the heart of popular neighborhood - Mission Oaks.** This Magnificent Beauty has undergone COMPREHENSIVE RENOVATIONS, essentially making it a New Construction Property that promises a top-tier living experience.**Everything in the house is BRAND NEW including Doors, Windows, Electrical and Plumbing system **The open floor plan spans over 3,000 Sq Ft of living space and located in the Excellent district 204 Schools. Upon a DOUBLE DOOR entry, a commanding 2-Story Foyer opens into a great FLOOR PLAN with exquisite Custom Finishes, a Grand Chandelier, and a Staircase with Iron Spindles. The Gourmet Kitchen boasts white oversized QUARTZ COUNTERTOPS, Brand NEW STAINLESS STEEL APPLIANCES (2024), double door Pantry and GLEAMING WHITE CUSTOM SOFT CLOSE CABINETRY (2024) providing ample workspace for discerning Chefs.** Dramatic Living and Dining rooms with 2- Story Ceilings, Double stacked Windows and hardwood floors, evoking a sense of spaciousness and light. **Throughout the main level, natural light floods the space, showcasing Gleaming REAL HARDWOOD FLOORS (2024), New Light Fixtures (2024), and Fresh Paint (2024) in today's color palette.**Main level also includes Laundry room with Brand New New Washer and Dryer (2024). ** The beauty of this home continues up the twisted staircase to 4 Bedrooms and 3 Full Bathrooms, including an in-suite Bedroom with an attached bath**The MASTER SUITE is a true retreat, complete with luxuriously remodeled SPA BATH featuring granite countertops, double vanity, tiled finishes, a walk-in glass shower with RAIN SHOWER and hand shower system, JACUZZI, and a well-appointed huge walk-in closet.**Fully Finished Basement features 5th Bedroom for additional living space.**The house also boasts 2 Panel Arch doors throughout (2024), Brand New Windows (2023)**Other updates Include New Roof (2023), Siding (2023), New Hardwood floors on the main level and second level (2024), High Efficiency Air Conditioner (2024), Furnace (2024), Water Heater (2023) ** Convenient School Bus service from Elementary to High school.**Prime Location near area conveniences, Naperville Crossing (Biaggi's, Houlihan's, Starbucks, Orange Theory, Showplace Cinema), New Amazon Fresh store, Library and acclaimed schools including HIGHLY RANKED NEUQUA VALLEY HIGH SCHOOL**This home offers a perfect blend of elegance, modern amenities, and thoughtful design, providing a luxurious haven for its new owners. **Truly a very special place to call home, Make your appointment to appreciate this Naperville Beauty today!
Location
State IL
County Dupage
Area Naperville
Rooms
Basement Full
Interior
Interior Features Vaulted/Cathedral Ceilings, Hardwood Floors, First Floor Laundry, Walk-In Closet(s), Open Floorplan, Granite Counters, Pantry
Heating Natural Gas, Forced Air
Cooling Central Air
Fireplaces Number 1
Fireplaces Type Wood Burning
Equipment CO Detectors, Ceiling Fan(s), Sump Pump, Water Heater-Gas
Fireplace Y
Appliance Range, Microwave, Dishwasher, Refrigerator, Washer, Dryer, Stainless Steel Appliance(s)
Laundry Gas Dryer Hookup, Sink
Exterior
Parking Features Attached
Garage Spaces 2.0
Community Features Park, Curbs, Sidewalks, Street Lights, Street Paved
Roof Type Asphalt
Building
Lot Description Corner Lot, Landscaped
Sewer Public Sewer
Water Lake Michigan, Public
New Construction false
Schools
Elementary Schools Welch Elementary School
Middle Schools Scullen Middle School
High Schools Neuqua Valley High School
School District 204 , 204, 204
Others
HOA Fee Include None
Ownership Fee Simple
Special Listing Condition None
Read Less
Want to know what your home might be worth? Contact us for a FREE valuation!

Our team is ready to help you sell your home for the highest possible price ASAP

© 2025 Listings courtesy of MRED as distributed by MLS GRID. All Rights Reserved.
Bought with Jina Yoonsun Park • Homesmart Connect LLC
GET MORE INFORMATION





