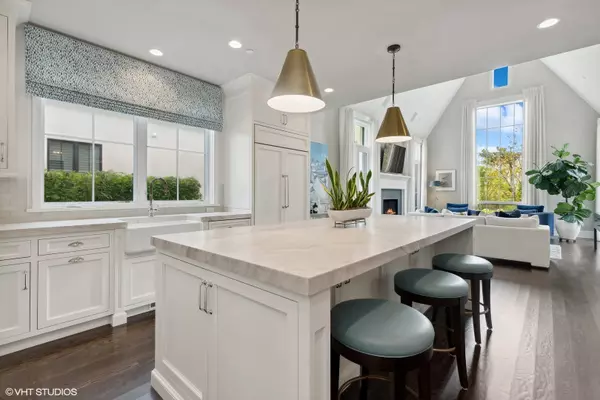$1,935,000
$1,895,000
2.1%For more information regarding the value of a property, please contact us for a free consultation.
85 Morris LN Lake Forest, IL 60045
3 Beds
3.5 Baths
3,068 SqFt
Key Details
Sold Price $1,935,000
Property Type Single Family Home
Sub Type Detached Single
Listing Status Sold
Purchase Type For Sale
Square Footage 3,068 sqft
Price per Sqft $630
Subdivision Kelmscott Park
MLS Listing ID 12044721
Sold Date 06/28/24
Bedrooms 3
Full Baths 3
Half Baths 1
HOA Fees $658/mo
Year Built 2016
Annual Tax Amount $32,461
Tax Year 2022
Lot Size 6,969 Sqft
Lot Dimensions 65X109
Property Description
Custom-built and completed in 2016 to the highest of standards, puts this Kelmscott Park Mayfair model in a class of its own. An extraordinary example of sophistication and meticulous design, situated on a premium end lot, providing the utmost in upscale living and entertaining. Fully integrated smart technology boasts a Sonos music system and a home automation system controlling the thermostats, window shades, exterior security cameras, and alarm. while also equipped for efficiency and whole home ventilation with two air conditioner units, two furnaces with blue light anti-viral systems, and an Aprilaire, year-round energy recovery system. Volume ceilings dramatic floor-to-ceiling windows, polished nickel fixtures, and solid white oak hardwood flooring, combine with extensive millwork showcased in the form of eight-foot solid core doors, unique multi-piece casings, and base molding, furniture-grade cabinetry, built-ins, and French doors in the primary bedroom suite and a side service door in the mudroom making a statement of modern luxury and convenience, along with the attached two-car garage, finished with epoxy-coated flooring and an electric car charger. Upon entry, the dramatic, gallery-style foyer introduces sightlines extending the length of the home, through to the picturesque backyard. The center hall floor plan introduces a first-floor office, powder room and laundry room, kitchen, combination living/dining room, and opulent, main-floor primary bedroom suite with an expansive walk-in closet and private access to the expanded, backyard bluestone patio. The elegant bathroom features a heated, herringbone pattern stone floor, Toto Neorest, washlet integrated smart toilet, a separate walk-in shower, an oversized, stand-alone soaking tub, and dual vanities. Thomas McNeil cabinetry is adorned with leathered Taj Mahal Quartzite on the countertops and oversized island in the gourmet kitchen, featuring professional-grade appliances from Subzero, Wolf, and Asko. Fully equipped for a chef of any level with a wall oven, steam oven, microwave drawer, six burner range-top with griddle, French door refrigerator/freezer, under-counter wine refrigerator, and dishwasher, and a Shaws apron-front sink. Upstairs two gracious bedrooms are accessed by an open, airy loft space and connected through a Jack-and-Jill full bathroom with dual vanities and private commode. The finished basement provides a large recreational space, an additional bedroom, an exercise room, a full bathroom, and abundant storage space. The professionally landscaped outdoor space delivers a tranquil environment, with peaceful gardens and privacy screening provided by maturing trees and shrubs. A remarkable opportunity to enjoy this maintenance-free community, within walking distance of all that downtown Lake Forest has to offer.
Location
State IL
County Lake
Area Lake Forest
Rooms
Basement Full
Interior
Interior Features Vaulted/Cathedral Ceilings, Hardwood Floors, First Floor Bedroom, First Floor Laundry, First Floor Full Bath, Walk-In Closet(s)
Heating Natural Gas, Forced Air
Cooling Central Air
Fireplaces Number 1
Fireplace Y
Appliance Microwave, Dishwasher, High End Refrigerator, Washer, Dryer, Disposal, Wine Refrigerator, Cooktop, Range Hood, Wall Oven
Exterior
Garage Attached
Garage Spaces 2.0
Community Features Curbs, Sidewalks, Street Lights, Street Paved
Waterfront false
Roof Type Shake
Building
Sewer Public Sewer
Water Lake Michigan, Public
New Construction false
Schools
Elementary Schools Sheridan Elementary School
Middle Schools Deer Path Middle School
High Schools Lake Forest High School
School District 67 , 67, 115
Others
HOA Fee Include Lawn Care,Snow Removal
Ownership Fee Simple w/ HO Assn.
Special Listing Condition None
Read Less
Want to know what your home might be worth? Contact us for a FREE valuation!

Our team is ready to help you sell your home for the highest possible price ASAP

© 2024 Listings courtesy of MRED as distributed by MLS GRID. All Rights Reserved.
Bought with Patrick Milhaupt • Jameson Sotheby's International Realty

GET MORE INFORMATION





