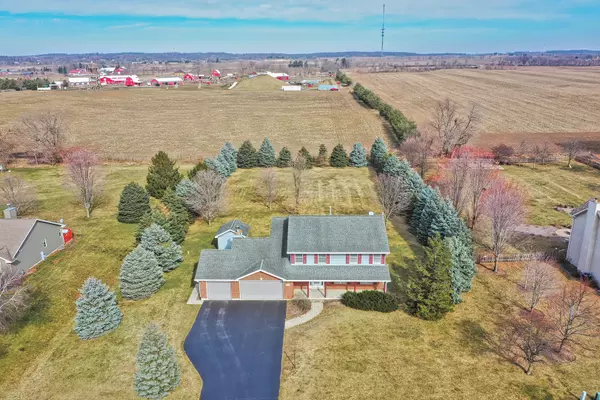$430,000
$439,900
2.3%For more information regarding the value of a property, please contact us for a free consultation.
814 Suzanne LN Spring Grove, IL 60081
4 Beds
2.5 Baths
2,150 SqFt
Key Details
Sold Price $430,000
Property Type Single Family Home
Sub Type Detached Single
Listing Status Sold
Purchase Type For Sale
Square Footage 2,150 sqft
Price per Sqft $200
Subdivision Wilmot Farms
MLS Listing ID 11991127
Sold Date 06/28/24
Style Traditional
Bedrooms 4
Full Baths 2
Half Baths 1
Year Built 2001
Annual Tax Amount $7,838
Tax Year 2022
Lot Size 1.000 Acres
Lot Dimensions 155X299
Property Description
Welcome to your dream home in the heart of Wilmot Farms! Step inside this meticulously maintained 4-bedroom, 2.5-bathroom residence and discover a solidly built sanctuary where every corner exudes comfort and quality. Hardwood flooring through most of the main floor and plenty of space to entertain. Upstairs the Master bedroom has its own Master Bath with Double Sinks, Jetted Tub and separate Shower, Walk -in Closet. Two bedrooms share a Jack & Jill bathroom and 4th bedroom can have their own bathroom down the hall. Full unfinished basement provides endless opportunities for customization, allowing you to tailor the space to your unique preferences and lifestyle. Spacious 3-car garage and a charming shed for all your storage needs. Nestled on a sprawling 1-acre lot with no homes behind, enjoy unparalleled privacy and tranquility in your tree-lined backyard. Whether you're hosting gatherings or enjoying peaceful moments, this serene setting offers the perfect backdrop for any occasion. Conveniently located near shopping, main roads, and Chain O'Lakes State park, this home effortlessly combines the tranquility of the countryside with the convenience of city living. Quick close possible
Location
State IL
County Mchenry
Area Spring Grove
Rooms
Basement Full
Interior
Interior Features Hardwood Floors, Second Floor Laundry, Built-in Features, Walk-In Closet(s)
Heating Natural Gas, Forced Air
Cooling Central Air
Fireplaces Number 1
Fireplaces Type Wood Burning, Gas Starter
Equipment Humidifier, Water-Softener Owned, CO Detectors, Ceiling Fan(s), Sump Pump
Fireplace Y
Appliance Range, Microwave, Dishwasher, Refrigerator, Washer, Dryer, Water Softener Owned, Gas Cooktop, Gas Oven
Laundry In Unit, Sink
Exterior
Exterior Feature Patio, Storms/Screens
Garage Attached
Garage Spaces 3.0
Community Features Street Lights, Street Paved
Waterfront false
Roof Type Asphalt
Building
Lot Description Landscaped
Sewer Septic-Private
Water Private Well
New Construction false
Schools
Elementary Schools Richmond Grade School
Middle Schools Nippersink Middle School
High Schools Richmond-Burton Community High S
School District 2 , 2, 157
Others
HOA Fee Include None
Ownership Fee Simple
Special Listing Condition None
Read Less
Want to know what your home might be worth? Contact us for a FREE valuation!

Our team is ready to help you sell your home for the highest possible price ASAP

© 2024 Listings courtesy of MRED as distributed by MLS GRID. All Rights Reserved.
Bought with Laura Lanz • RE/MAX Plaza

GET MORE INFORMATION





