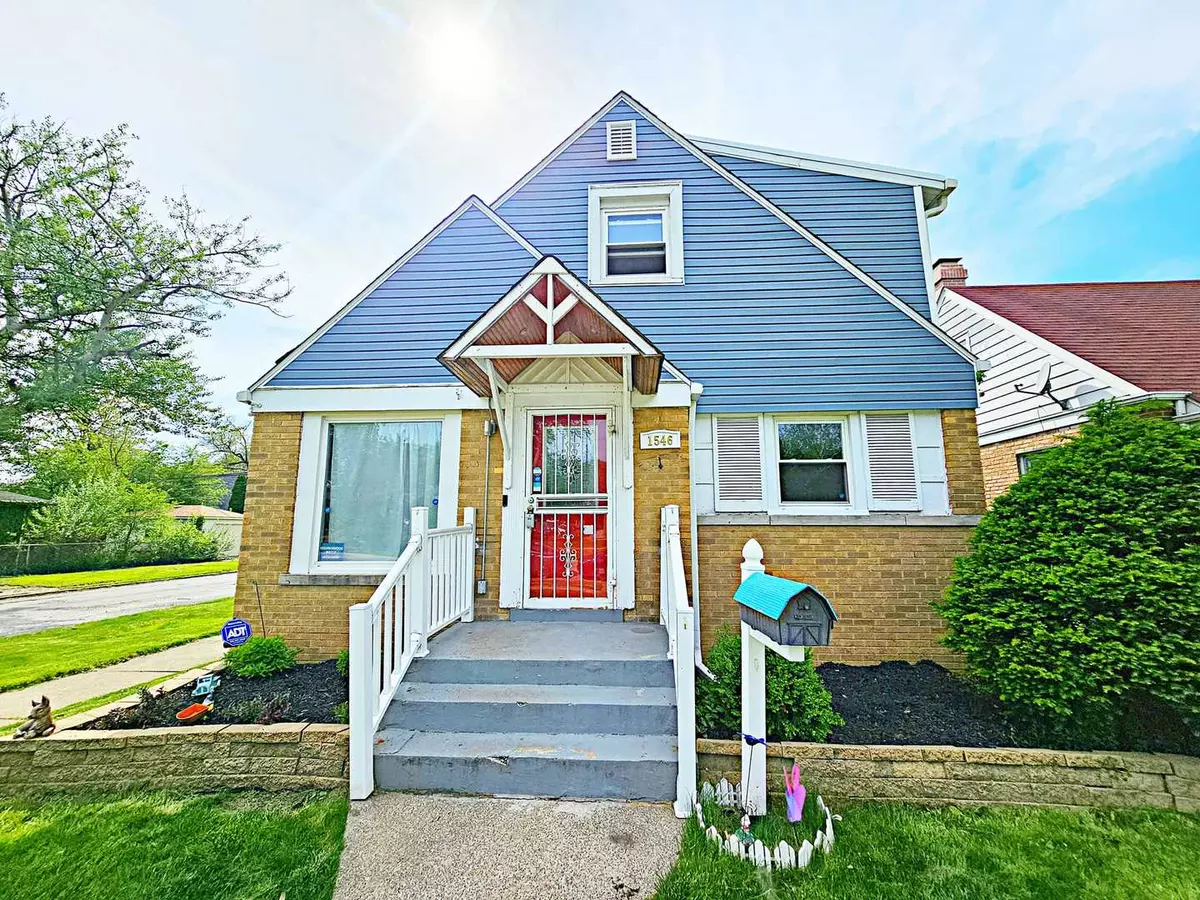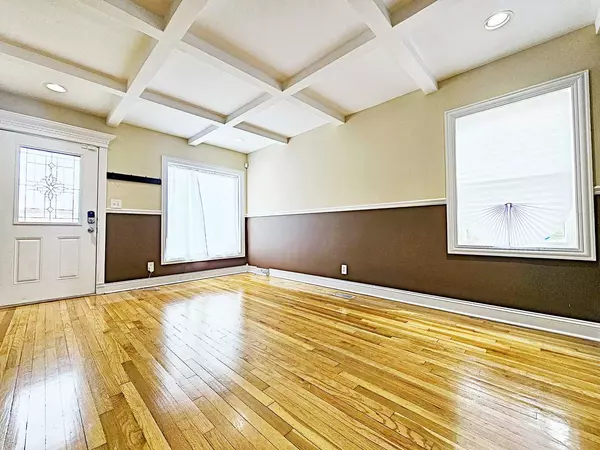$235,000
$229,900
2.2%For more information regarding the value of a property, please contact us for a free consultation.
1546 State Line RD Calumet City, IL 60409
4 Beds
2.5 Baths
2,000 SqFt
Key Details
Sold Price $235,000
Property Type Single Family Home
Sub Type Detached Single
Listing Status Sold
Purchase Type For Sale
Square Footage 2,000 sqft
Price per Sqft $117
Subdivision Gold Coast
MLS Listing ID 12051484
Sold Date 06/26/24
Style Cape Cod
Bedrooms 4
Full Baths 2
Half Baths 1
Year Built 1952
Annual Tax Amount $6,058
Tax Year 2022
Lot Dimensions 38X127
Property Sub-Type Detached Single
Property Description
Multiple Offers Received. Please Present Highest & Best By Monday @ Noon. This 4 Bedroom, 3 Bathroom Home is Amazing! This Home Offers an Abundance of Natural Sunlight! Beautiful & Elegant Hardwood Floors Throughout! Surround Sound & Fireplace in Living Room! Living Room Features a Coffered Ceiling and the Family Room features a Tray Ceiling! Spacious Bedrooms for Comfort & Flexibility! The Ensuite Shares A Large Bathroom with A Jacuzzi Tub! Don't Forget the Finished Basement with a Bar Offers a Fantastic Space for Gatherings or Just Simple Relaxation! The Newer Leaf Guard Gutter System Prevents Debris from Clogging the Gutters! The New Siding Adds to the Delightful Curb Appeal! No More Trips To The Laundry Mat with the New Washer & Dryer! Stainless Steel Appliances Too! Entertain in the Backyard and Sit with Guests at the Fire Pit or on the Patio (or Both!)! The Home Also Has A Newer Roof! There's a New Smart Garage Opener As Well! Alarm System is Transferable! Welcome Home!
Location
State IL
County Cook
Area Calumet City
Rooms
Basement Full
Interior
Interior Features Bar-Dry, Hardwood Floors, First Floor Bedroom, Built-in Features, Coffered Ceiling(s), Open Floorplan, Granite Counters, Some Storm Doors
Heating Natural Gas
Cooling Central Air
Fireplaces Number 1
Fireplaces Type Electric
Fireplace Y
Appliance Range, Microwave, Dishwasher, Refrigerator, Washer, Dryer, Stainless Steel Appliance(s), Built-In Oven
Laundry In Unit
Exterior
Exterior Feature Porch
Parking Features Detached
Garage Spaces 1.0
Community Features Curbs, Sidewalks, Street Lights, Street Paved
Roof Type Asphalt
Building
Lot Description Corner Lot, Fenced Yard
Sewer Public Sewer
Water Lake Michigan
New Construction false
Schools
Elementary Schools Hoover Elementary School
Middle Schools Schrum Memorial School
High Schools Thornton Fractnl No High School
School District 157 , 157, 215
Others
HOA Fee Include None
Ownership Fee Simple
Special Listing Condition None
Read Less
Want to know what your home might be worth? Contact us for a FREE valuation!

Our team is ready to help you sell your home for the highest possible price ASAP

© 2025 Listings courtesy of MRED as distributed by MLS GRID. All Rights Reserved.
Bought with Sean Cochran • eXp Realty, LLC
GET MORE INFORMATION





