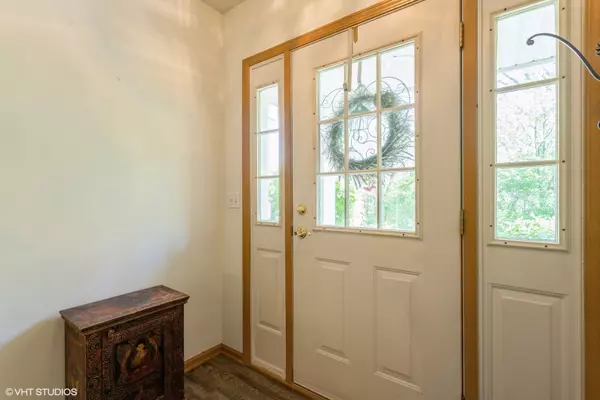$340,000
$349,000
2.6%For more information regarding the value of a property, please contact us for a free consultation.
11s491 Rachael CT Willowbrook, IL 60527
3 Beds
3 Baths
1,831 SqFt
Key Details
Sold Price $340,000
Property Type Townhouse
Sub Type T3-Townhouse 3+ Stories
Listing Status Sold
Purchase Type For Sale
Square Footage 1,831 sqft
Price per Sqft $185
Subdivision Emerald Ridge
MLS Listing ID 12059291
Sold Date 06/21/24
Bedrooms 3
Full Baths 2
Half Baths 2
HOA Fees $240/mo
Rental Info Yes
Year Built 2000
Annual Tax Amount $4,558
Tax Year 2022
Property Description
Enjoy your privacy in this desired 3-bedroom 2.2-bathroom Emerald-Ridge townhome. The front of this home looks out to an abundance of nature. As you enter the large foyer you head upstairs to the open concept main level. The large kitchen with granite counter tops and brand-new stainless-steel appliances opens up to the living area allowing one to entertain and cook at the same time. The living room has a beautiful balcony that lets in a ton of natural light and outlooks the natural scenery outdoors- perfect to have your morning coffee on, relax and listen to the surrounding nature. New light fixtures throughout the home as well as being freshly painted. The third level opens to a cute loft that could be turned into a small office or reading nook. There are three large bedrooms on the third level with the primary having its own en suite with jet tub. This townhouse also includes a finished basement. There are so many possibilities from an extra living area with its own bathroom or a studio/workout area. The options are endless for the large, finished basement. Large two car garage is conveniently attached. This house is just moments away from Water Fall Glen Forest preserve that is 2,503 acres which includes activities such as fishing, biking, hiking, cross country skiing & even horseback riding through the euphoric forest. Located near I55, I355 and IL83 to make commuting an ease.
Location
State IL
County Dupage
Area Willowbrook
Rooms
Basement Full
Interior
Interior Features Hardwood Floors, Wood Laminate Floors, First Floor Laundry, Walk-In Closet(s), Open Floorplan, Some Carpeting, Some Wood Floors, Granite Counters
Heating Natural Gas, Forced Air
Cooling Central Air
Fireplace N
Appliance Range, Dishwasher, Refrigerator, Washer, Dryer
Laundry Gas Dryer Hookup, In Unit
Exterior
Exterior Feature Balcony
Garage Attached
Garage Spaces 2.0
Waterfront false
Roof Type Asphalt
Building
Lot Description Forest Preserve Adjacent, Wetlands adjacent, Views
Story 2
Sewer Public Sewer
Water Lake Michigan, Public
New Construction false
Schools
Elementary Schools Anne M Jeans Elementary School
Middle Schools Burr Ridge Middle School
High Schools Hinsdale South High School
School District 180 , 180, 86
Others
HOA Fee Include Insurance,Exterior Maintenance,Lawn Care,Snow Removal
Ownership Fee Simple w/ HO Assn.
Special Listing Condition None
Pets Description Cats OK, Dogs OK, Number Limit
Read Less
Want to know what your home might be worth? Contact us for a FREE valuation!

Our team is ready to help you sell your home for the highest possible price ASAP

© 2024 Listings courtesy of MRED as distributed by MLS GRID. All Rights Reserved.
Bought with Michael Toth • The Vero Group

GET MORE INFORMATION





