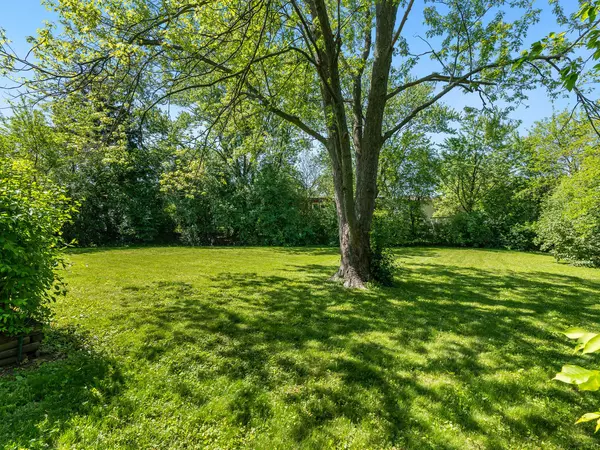$360,000
$385,000
6.5%For more information regarding the value of a property, please contact us for a free consultation.
135 Collen CT Lombard, IL 60148
4 Beds
2.5 Baths
2,044 SqFt
Key Details
Sold Price $360,000
Property Type Single Family Home
Sub Type Detached Single
Listing Status Sold
Purchase Type For Sale
Square Footage 2,044 sqft
Price per Sqft $176
MLS Listing ID 12059262
Sold Date 06/17/24
Bedrooms 4
Full Baths 2
Half Baths 1
Year Built 1966
Annual Tax Amount $3,350
Tax Year 2022
Lot Dimensions 68X183
Property Description
This spacious split level situated on a huge private lot (over 1/4 acre; 68x183) within a quiet Lombard cul-de-sac has so much to offer! Priced to account for the need to update, this solid home is a great opportunity to create a really special place to call your own. As you enter, there is a generously-sized living room with a wall of windows that is the perfect place for entertaining. The vaulted ceiling connects to the dining room and kitchen. Off the kitchen is a nice deck with steps down to a private patio. The green space is bountiful and could easily accommodate a pool or playground with yard leftover to enjoy. Upstairs are four good-sized bedrooms with plenty closet space and storage. There is one full bath in the hallway and a en-suite bathroom for the primary bedroom. A few steps down from the kitchen is a lovely sitting room that can be used for a variety of purposes. It has a convenient half bath and a sliding door out to the patio. Lastly, there is a large sub-basement that provides even more space to expand. With a newer washer, hot water heater, sump pump, and air conditioner, you can focus your budget on updating this property to match your needs and tastes. The roof and siding also have many years of life yet and the furnace has been diligently serviced. It's going to be hard to find a property with so much to offer at this price, so book your showings today! (As-is sale per estate preferences)
Location
State IL
County Dupage
Area Lombard
Rooms
Basement Partial, Walkout
Interior
Heating Natural Gas, Forced Air
Cooling Central Air
Fireplace N
Appliance Range, Dishwasher, Refrigerator, Washer, Dryer, Cooktop
Exterior
Parking Features Attached
Garage Spaces 2.0
Roof Type Asphalt
Building
Sewer Public Sewer
Water Public
New Construction false
Schools
Elementary Schools Manor Hill Elementary School
Middle Schools Glenn Westlake Middle School
High Schools Glenbard East High School
School District 44 , 44, 87
Others
HOA Fee Include None
Ownership Fee Simple
Special Listing Condition None
Read Less
Want to know what your home might be worth? Contact us for a FREE valuation!

Our team is ready to help you sell your home for the highest possible price ASAP

© 2024 Listings courtesy of MRED as distributed by MLS GRID. All Rights Reserved.
Bought with John Quinn • Berkshire Hathaway HomeServices Prairie Path REALT

GET MORE INFORMATION





